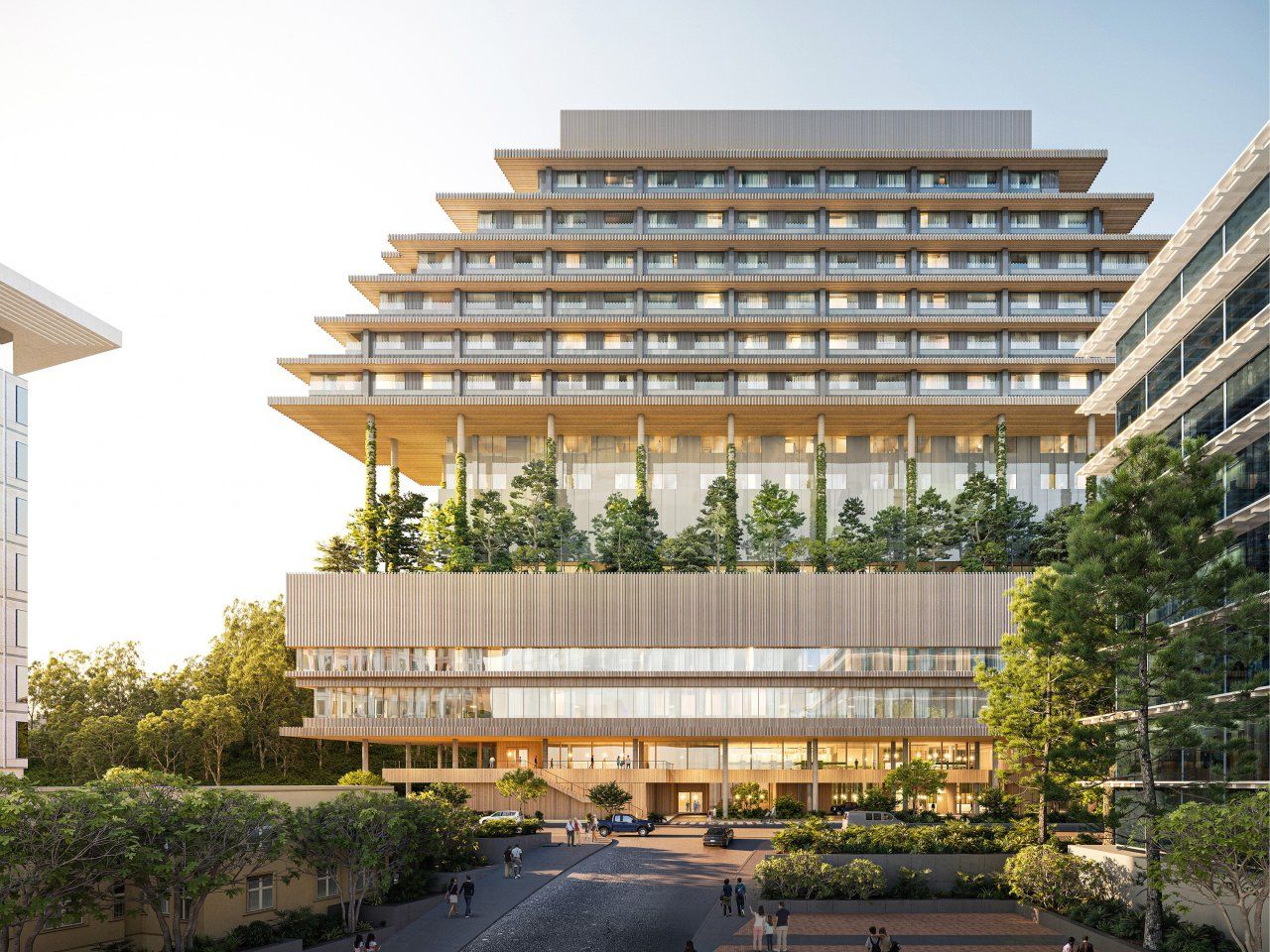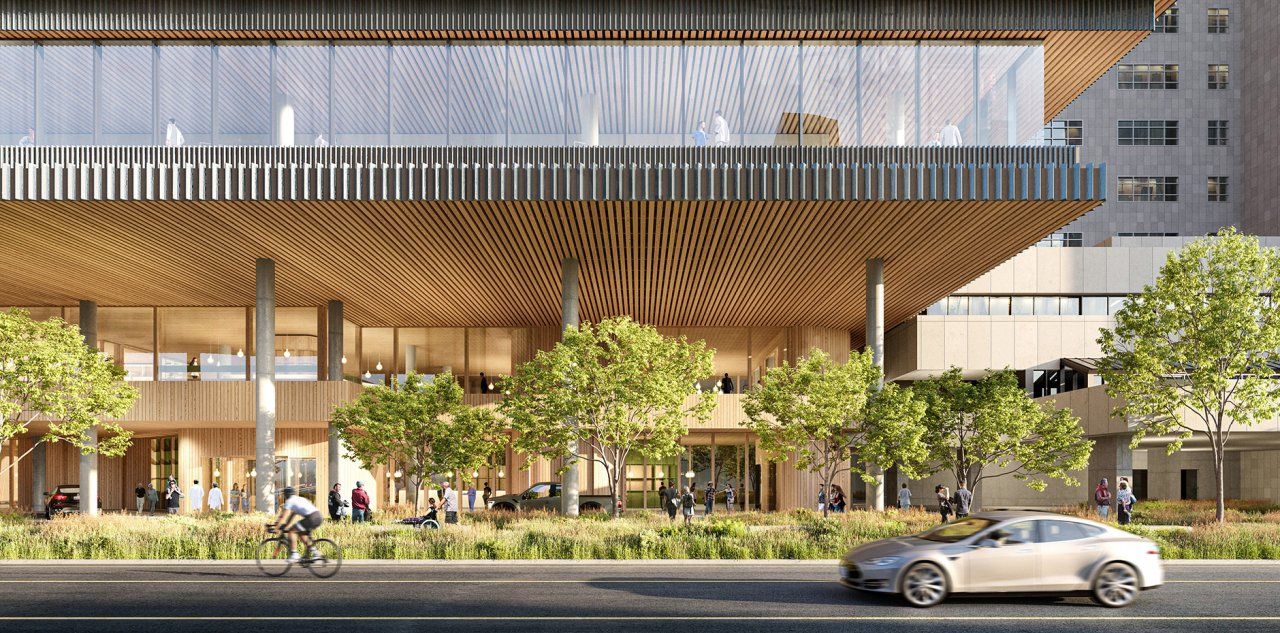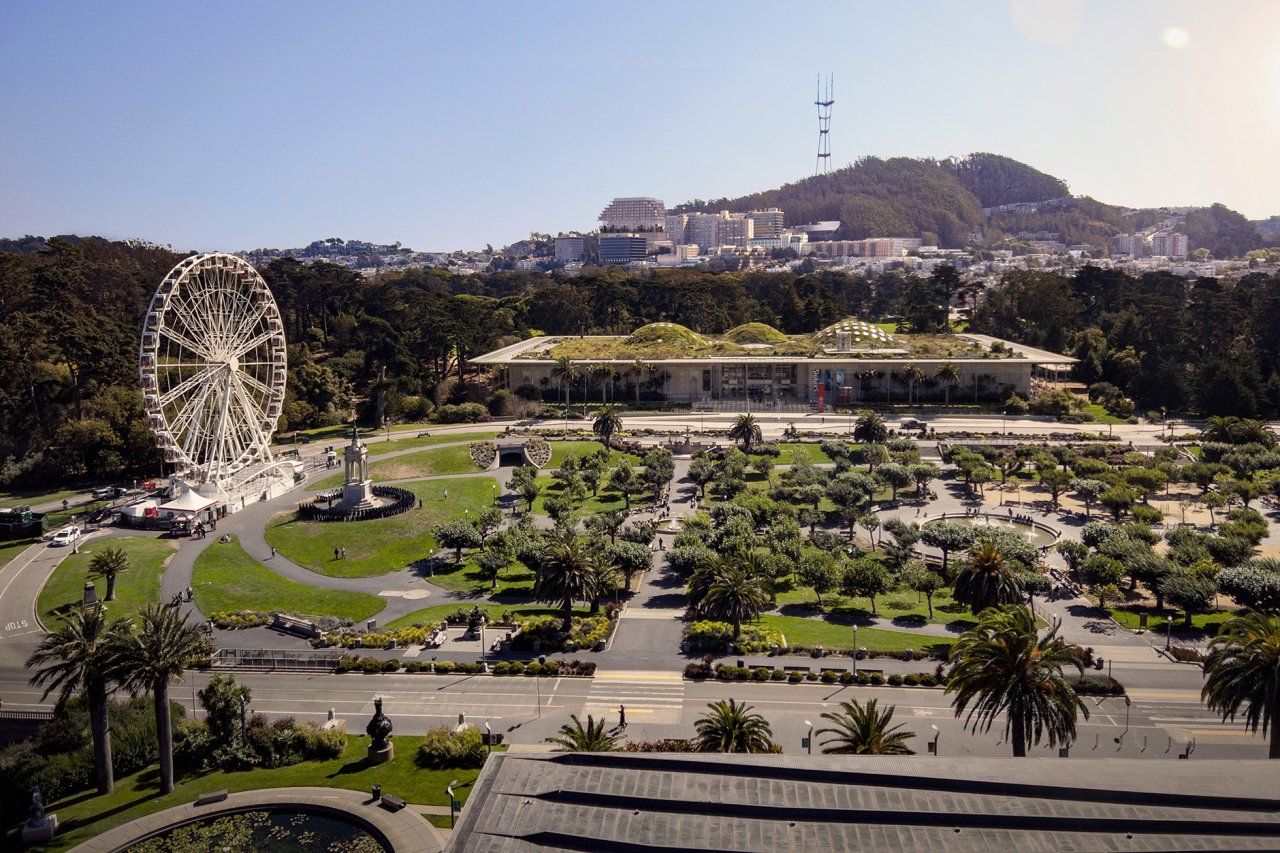UCSF Releases the Latest Designs for New Hospital at Parnassus Heights
Project Takes Step Forward with Release of Draft Environmental Impact Report
UC San Francisco has released the latest architectural designs for a state-of-the-art hospital at Parnassus Heights, marking a milestone in its vision for a medical center to meet the growing health care needs of the San Francisco Bay Area.
The conceptual images from design consultants Herzog & de Meuron and architect of record HDR, which UCSF selected to design the new hospital, are being released to coincide with the publication of the Draft Environmental Impact Report (DEIR), opening a 60-day public comment period on Dec. 16, 2021.

The new hospital at UCSF Helen Diller Medical Center at Parnassus Heights will be the centerpiece of a comprehensive plan to transform the entire campus that continues to drive innovations in care delivery, discovery and health sciences education and honors the University’s longstanding commitment to the community. In January, UCSF reached a Memorandum of Understanding with the city that will strengthen the community by addressing priorities like mental health, housing, transit, jobs and workforce development.
“UCSF is a leading force in health care – from our groundbreaking research, highly rated health sciences schools to our top-ranked medical center – and it’s exciting to see this hospital take shape in the new architectural renderings,” said UCSF Chancellor Sam Hawgood, MBBS. “The new hospital will build upon our history at Parnassus Heights and will strengthen our ability to serve the Bay Area for generations to come.”
The new hospital will build upon our history at Parnassus Heights and will strengthen our ability to serve the Bay Area for generations to come.
Herzog & de Meuron and HDR are designing the hospital to meet “whole-patient” needs – from leading-edge diagnostic tests, robotics and therapies to providing light-filled private rooms, natural spaces, fresh air, and human connection – essential to healing.
Designing a Hospital for the Future
With generous support from the Helen Diller Foundation for the planning, design and construction, the new hospital will provide an optimal healing environment that addresses social, psychological, spiritual, and behavioral components of health in one place. The holistic focus on the needs of patients reflects UCSF’s integrated research, education and care delivery mission at Parnassus Heights. For decades, innovative breakthroughs in research have improved lives. The new 15-story hospital at Parnassus Heights will:
- Provide much-needed capacity for additional acute, emergency and intensive care beds;
- Incorporate the latest innovations in medical technology and equipment for advanced complex care;
- Bridge scientific research discoveries from bench to bedside leading to accelerated innovative treatments and therapies to benefit patients;
- Feature architecturally outstanding and environmentally sustainable design that honors and integrates with the natural beauty of its setting; and
- Generate local labor jobs during construction and permanent jobs upon opening in 2030.

Extensive landscaping on the street level and upper levels is an important element of the hospital building design, including a publicly accessible outdoor terrace and proximity to surrounding nature of the Mount Sutro Open Space Reserve.
“UCSF has deep roots in the City of San Francisco and has grown symbiotically with the community in a neighborhood located between Golden Gate Park and Mount Sutro,” said Senior Partner Jason Frantzen of Herzog & de Meuron. “In designing this hospital, we are re-imagining the space around it, connecting park to peak to make a positive impact in people’s lives.”
Expanding Care to Serve San Francisco
UCSF has been central to San Francisco’s health care sector for more than 150 years. Since its founding after the Gold Rush to provide physicians for the county hospital, to the 1906 earthquake and fire, through the AIDS epidemic and the ongoing COVID-19 pandemic, UCSF has served San Francisco through every public health crisis and every year in between.
As the COVID-19 pandemic has shown, UCSF must increase hospital capacity to serve emerging patient needs during public health crises, rather than reducing or cancelling non-essential surgeries to make room for patients with urgent needs.

Ranked by U.S. News & World Report as one of the nation’s top 10 hospitals for 21 consecutive years, UCSF specializes in providing complex care to patients, many of whom are referred to UCSF Health by other health care providers.
Every year, UCSF turns away patients seeking care because of limited capacity at its Parnassus Heights hospital. In 2019 alone, some 3,000 patients were unable to be transferred to UCSF for lack of beds – a challenge that is anticipated to increase with the Bay Area’s projected growing and aging population.
UCSF will be able to increase its overall bed capacity from 475 beds in 2020 to 682 beds in 2030 by building the new hospital. The University also will seismically retrofit Moffitt hospital and renovate both Moffitt and Long hospitals at Parnassus Heights to increase bed capacity to meet projected demand.
Engaging the Community in Planning
The new hospital designs – including the size of the hospital – and its impact on the neighborhood have been informed by extensive community feedback over the past two years.
As the project moves forward, UCSF will be taking steps to minimize the hospital’s impact on the environment and neighborhood, developing strategies that are specifically designed to address wind, construction noise and other factors. UCSF also will be implementing several improvements to support pedestrian and vehicular circulation, loading, utilities and landscaping around the campus.
UCSF’s environmental sustainability improvement efforts are focusing on air quality, carbon emissions, water use, resources, biodiversity and open space, human health, and community well-being, as stated in the DEIR. The new hospital will comply with applicable University of California Policy on Sustainable Practices and will set a target to achieve a minimum level of LEED Gold Certification.
The publication of the DEIR, posted online here, starts a public comment period as required by the California Environmental Quality Act (CEQA). CEQA requires institutions to give at least 45 days for public comment. UCSF is extending the review period to the full 60 days allowed to give the public more time to read the report and provide comments by Feb. 14, 2022. A public hearing to receive oral comments on the DEIR is scheduled for Jan. 19, 2022.
UCSF expects to seek approval of the project by the UC Board of Regents in 2022. If all goes according to plans, construction could begin in 2023.