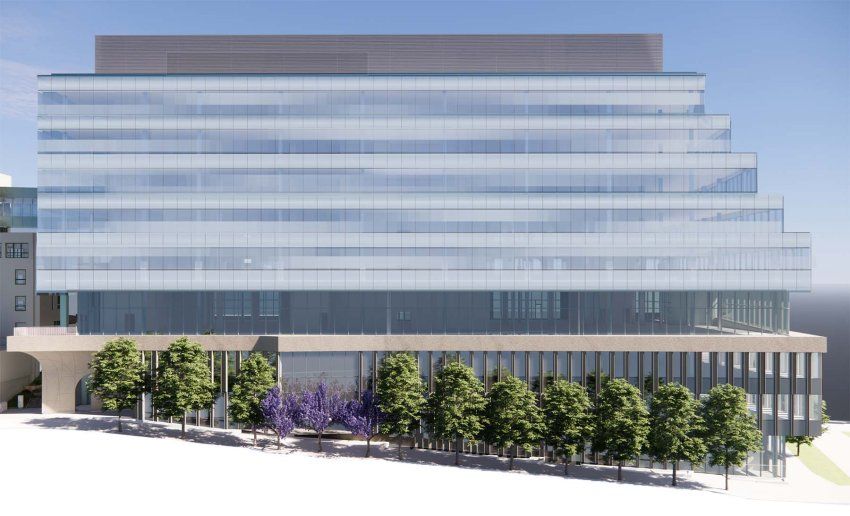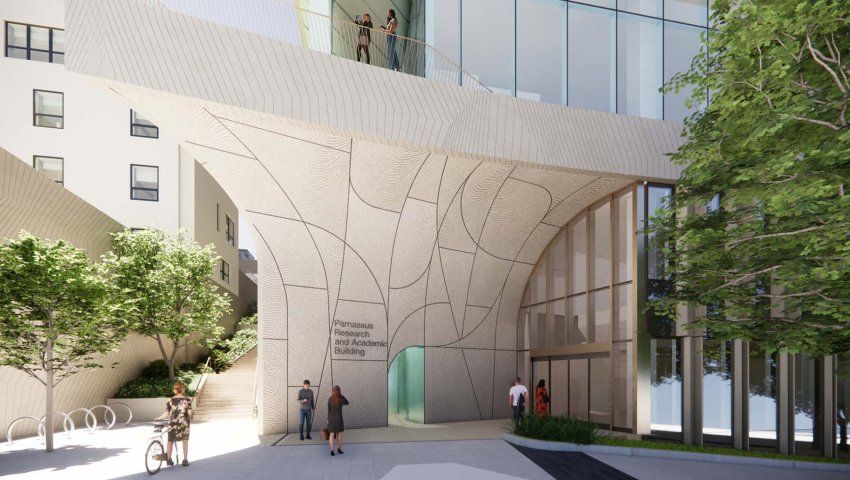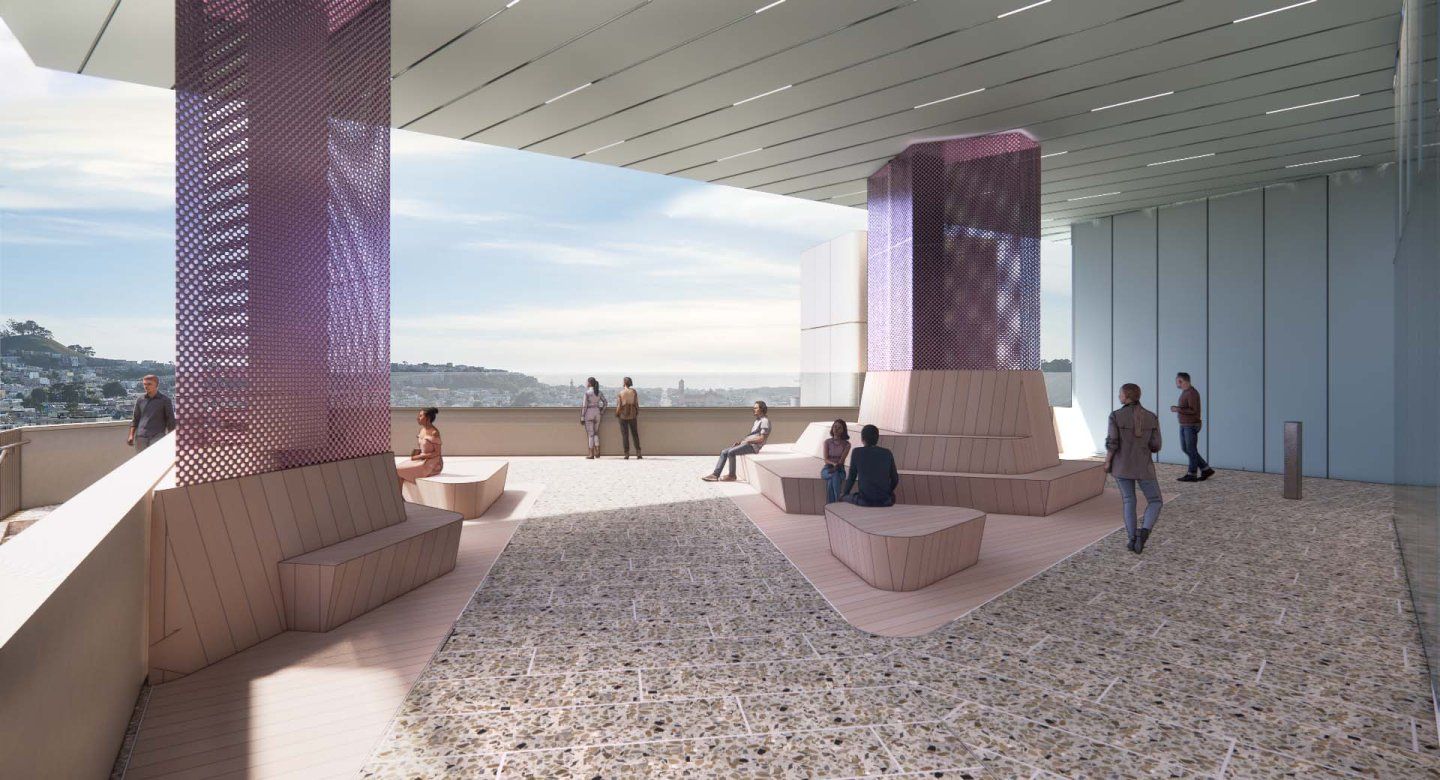UCSF Gains Approval for New Research Building at Parnassus Heights
UC Regents sign off on plans for innovative, LEED-gold building to foster collaboration and fuel groundbreaking biomedical research.
UC San Francisco has received approval to move forward with a new research and academic building at Parnassus Heights, creating a vital collaborative space to drive innovations in scientific research and education.
The UC Board of Regents voted Sept. 20, 2023, to approve the design, as well as the scope, external financing, and $843 million budget for the project, which is expected to create hundreds of jobs during its construction. Half of the funding is expected to come through external financing and half from philanthropic gifts.

The research building is an integral part of the Comprehensive Parnassus Heights Plan, which includes a new flagship adult hospital, the UCSF Helen Diller Medical Center at Parnassus Heights, at the east end of campus. The research and academic building will anchor the west end and link to the Clinical Sciences Building via a sky bridge.
The building is designed to support an innovative ecosystem in which researchers, clinicians, learners and staff can work together to solve the most intractable health challenges.
“We have an incredible opportunity to support our research community with a state-of-the-art building designed to advance the way research is done today,” said Catherine Lucey, MD, MACP, UCSF executive vice chancellor and provost. “Parnassus has always had a thriving UCSF research community that has done tremendous, breathtaking work. This new building will create a space that matches the expertise.”
Collaboration by design
Designed by the architecture firms HGA and Snøhetta, the new building will house programs for cancer, microbiology, diabetes, immunology and cell biology. It also will be home to such key projects as the Benioff Center for Microbiome Medicine, iMicro, Bakar ImmunoX and CoLabs, connecting some of the most innovative researchers to collaborate on new discoveries.
The new space will give us greater flexibility for interactions and collaboration, and provide a beautiful and light-filled space to educate the next generation of health care leaders.
Catherine Gilliss, PhD,
RN, FAAN
“The UCSF research community has a long history of collaboration that enables scientists to stretch outside their own fields and make unexpected connections in their research,” said Harold Collard, MD, MS, UCSF Vice Chancellor for Research. “We’re excited to be creating a new space that will multiply and extend those interactions and the advances they generate.”
The building will provide modern laboratory and learning space on UCSF’s oldest campus, promoting integrated research and interaction between different scientific disciplines and enhancing graduate education. A dedicated area for clinical trials will help provide more patients with the most advanced therapies.
The building also will serve as the new home for the UCSF School of Nursing, which will occupy a floor of the new research and academic building, creating collaborative space within the school and connections with colleagues in other disciplines.
“Our School of Nursing is at an exciting stage, with new programs that will prepare nurse leaders for decades to come,” said UCSF School of Nursing Dean Catherine Gilliss, PhD, RN, FAAN. “The new space will give us greater flexibility for interactions and collaboration, and provide a beautiful and light-filled space to educate the next generation of health care leaders.”
Engaged community, sustainable environment
As part of UCSF’s commitment to the community and in compliance with its Memorandum of Understanding with the City and County of San Francisco, UCSF has engaged its neighbors throughout the project planning, including design meetings and walking tours of the site to ensure a public-informed and collaborative process.
The design aims to better connect the campus with the community around it, while reflecting the city’s unique natural environment. This includes providing expansive views to the West and integrating the design with the natural elements of its location, taking into consideration sunlight, wind and fog.
The design is very much inspired by San Francisco – the weather, the plant life, the fabric of the neighborhood.
Alicia Murasaki
A new promenade will unite the east and west ends of the campus and offer publicly accessible open space, including landscaping with native plants. Parnassus Avenue will feature streetscape improvements, with new entry points to the campus that link Golden Gate Park to the peak of Mount Sutro.
“The design is very much inspired by San Francisco – the weather, the plant life, the fabric of the neighborhood,” said Campus Architect Alicia Murasaki, assistant vice chancellor of Campus Planning.
The project aims for LEED Gold certification and is committed to advancing carbon neutrality, as well as sustainable practices for water use, air quality and waste reduction. Bird-safe glazing will reduce glare, minimize solar gain and increase safety for wildlife.
The project also aims to help sustain the city around it. UCSF has committed to a goal of 30% local hires for the project, as well as 10% labor participation from small businesses and disabled veteran enterprises.
Training for those positions will come through CityBuild, a program through the City and County of San Francisco that has agreed to provide pre-apprenticeship training and job placement on the construction site for San Francisco residents.
Altogether, the project aims to create hundreds of jobs for local residents, while contributing further to the vibrant community that surrounds the Parnassus Heights campus and creating a home for new advances in science and medicine.

At a Glance: Parnassus Research and Academic Building
Estimated gross square footage: 323,000 square feet
Height: 9 floors
Park to Peak: The building is designed to strengthen visual and pedestrian connection between Golden Gate Park, the Parnassus campus and Mount Sutro.
Community Space: Members of the community are encouraged to enjoy the open space around the building through a publicly accessible path around the building. A dedicated public elevator provides access to an overlook with stunning views of Marin headlands and the Golden Gate Bridge.
Local Hires: The project commits to a goal of 30% local hires, plus pre-apprenticeship training and job placement for city residents.
Sustainability: Project will achieve LEED Gold certification (stretch goal of Platinum) and is an all-electric building, advancing carbon neutrality. Bird-safe glazing will reduce glare, minimizes solar gain and makes it safer for wildlife.
All images are conceptual renderings.
