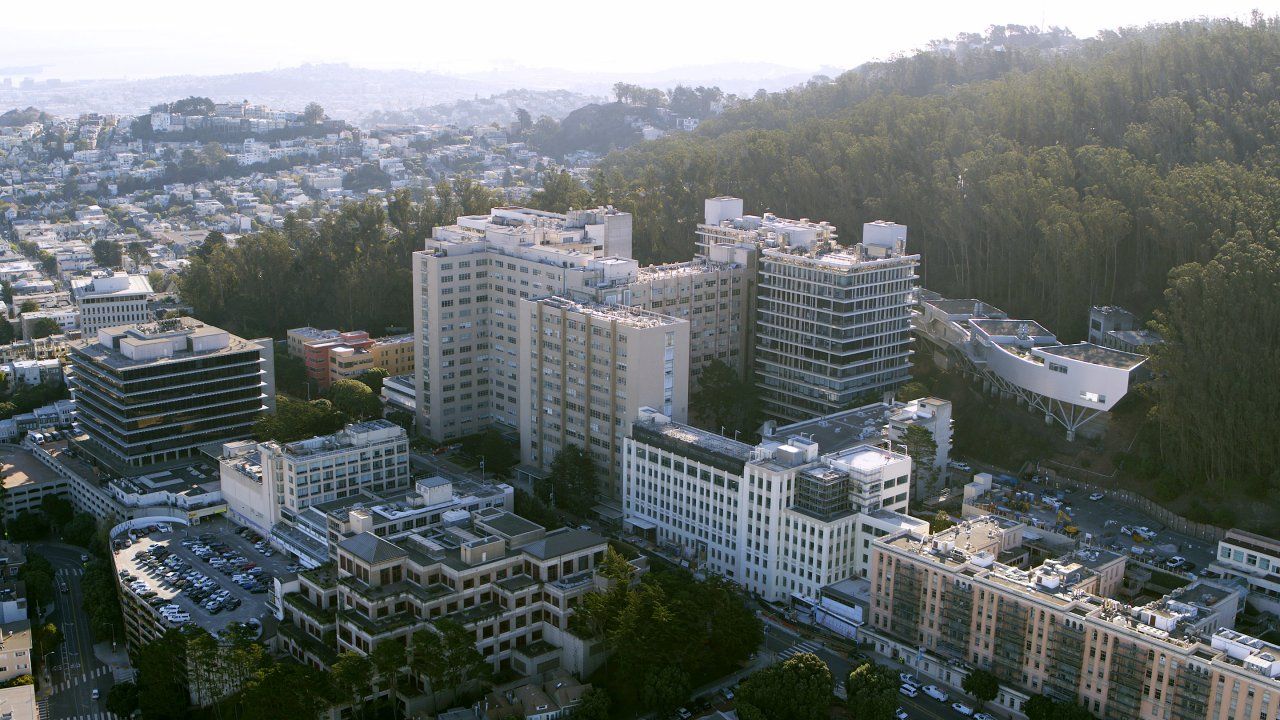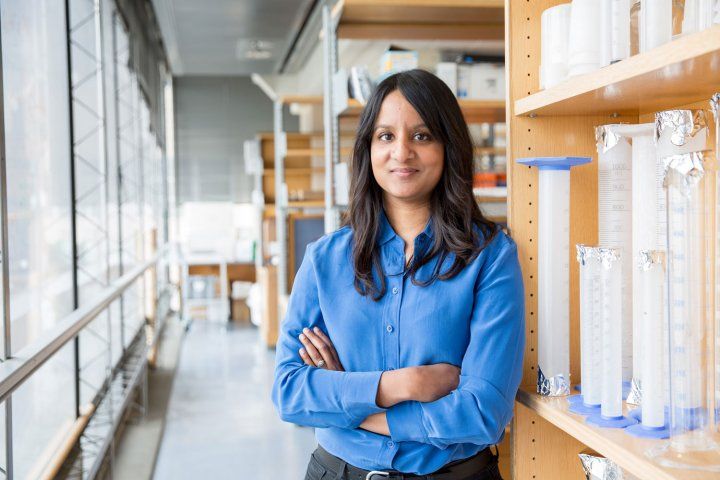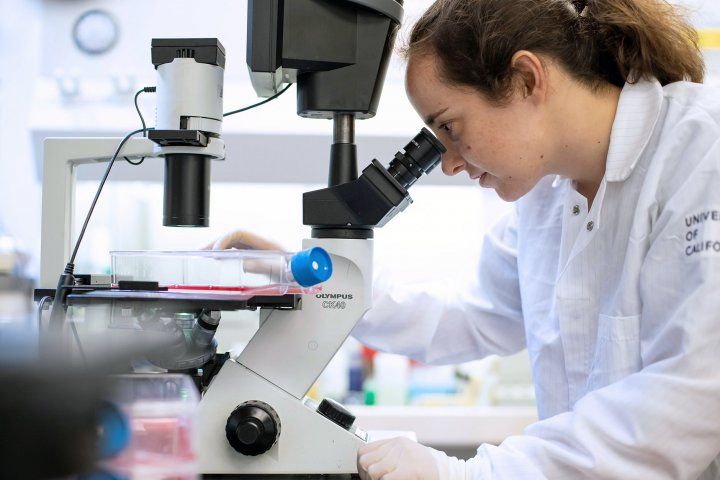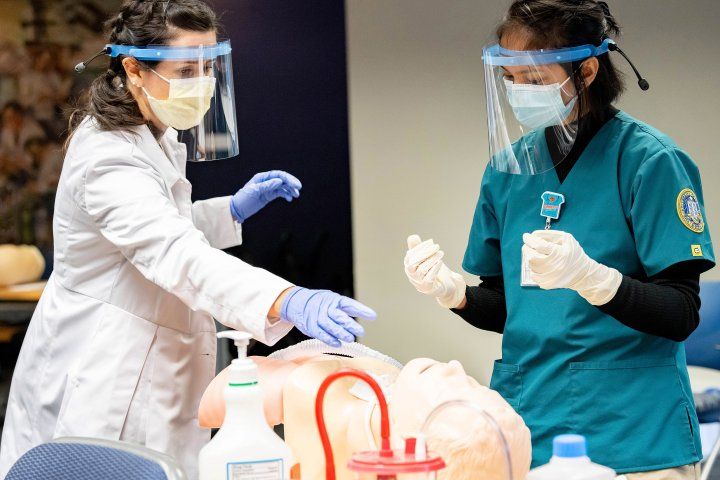UCSF Plans for New Center for Collaborative Research and Training

UC San Francisco will design a new state-of-the-art research and academic building, as well as make extensive site improvements to create a more welcoming environment, as part of the first phase of projects to revitalize its century-old Parnassus Heights campus.
The University of California Board of Regents’ Finance and Capital Strategies Committee on May 12 approved $32 million to start design work on the Parnassus Research and Academic Building, or PRAB, and other campus improvements.
Scientists, clinicians and learners in the building will benefit from the ongoing interaction and collaboration that has made UCSF a world-renowned academic medical center.
“This really is going to be transformative for the campus,” said Mark Ansel, PhD, a professor of microbiology and immunology who works at Parnassus Heights. “We can count on having a world-class environment for our world-class research for the next 25 years.”
Transforming Parnassus Heights
With a new hospital planned for the east end of the 107-acre Parnassus Heights campus, the PRAB will anchor a redesigned west end. The project will create newly opened vistas and publicly accessible promenades that take advantage of San Francisco’s spectacular scenery. Enhancements to the neighborhood also will include improving pedestrian access to the campus and reducing vehicular traffic along Parnassus Avenue.
The new UCSF Helen Diller Medical Center at Parnassus Heights, as well as the research and teaching building, are part of the initial-phase of the Comprehensive Parnassus Heights Plan, a 30-year vision approved by the UC Regents in January to strengthen UCSF’s status as one of the top academic medical centers in the country and an anchor institution in San Francisco.
Renovating the campus, home to the four professional schools and the hospital, is a top priority for UCSF to be able to meet 21st century health care needs by incorporating the latest advancements in technology, equipment and sustainable building design to create modern spaces that drive innovations in scientific research, health sciences education, and health care delivery.
The re-envisioning of UCSF’s oldest and largest campus at Parnassus Heights is vital to increase capacity of the hospital to meet the needs of a growing and aging population, address seismic deficiencies, deferred maintenance issues and modernize buildings, half of which need to be replaced or renovated.
The PRAB – under a new, as-yet-determined name – is expected to open in 2026. UCSF has sent out requests for proposals from architects and lab planners, and hopes to select a team in June. As UCSF begins figuring what will go where in the building, it will select a general contractor to oversee the project this fall.
The PRAB and the associated site improvements will cost an estimated $700 million, according to Brian Newman, senior associate vice chancellor of UCSF Real Estate and vice president of UCSF Health. An anonymous donor has already given $200 million to the project. UCSF will seek approval of the full budget, external financing, and design for the project, following the California Environmental Quality Act process, at a future Regents’ meeting, anticipated for 2022.
Creating a New Center for Collaboration
Tamara Alliston, PhD, a professor of Orthopaedic Surgery and the chair of the Parnassus Research Space Programming Task Force, which is looking at the needs of the entire campus, including the planned PRAB, said outstanding work is still happening at the campus, despite the condition of some facilities. “I am completely blown away by the magnitude and quality of amazing work happening at every level at Parnassus,” she said.
Alliston cited three examples of pioneering initiatives: impactful behavioral science at the Center for Tobacco Control Research and Education, groundbreaking work on cancer and autoimmune disorders at the Bakar ImmunoX Initiative, and “a thriving community of developmental biologists and stem cell biologists that’s spanned the whole spectrum from very basic fundamental stem cell science all the way up to trying to understand craniofacial defects.”
Yet Alliston also said current conditions at Parnassus Heights don’t reflect the quality of the work going on there. “You go visit a faculty member and there’s a plumbing contraption behind him and a leak coming down,” she said. “This is sad! You’re one of the most outstanding diabetes researchers in the world, but that’s an ongoing fixture of your environment, because this building is so old.”

Rushika Perera, PhD, a researcher with the UCSF Helen Diller Family Comprehensive Cancer Center, agrees about the need for more modern spaces that allow for interaction. Photo by Susan Merrell
Clinical research is similarly outstanding, yet also challenged in cramped quarters, Alliston said, with researchers working “in hallways and on their lap or on a table in a patient’s visiting room.”
Rushika Perera, PhD, a researcher with the UCSF Helen Diller Family Comprehensive Cancer Center, agrees about the need for more modern spaces that allow for interaction.
“Researchers such as ourselves must work in close collaboration with clinicians and surgeons who see patients so that we can rapidly exchange knowledge and effectively implement our latest findings and breakthroughs,” Perera said. “This is made possible by the co-location and close collaboration between doctors, researchers and educators at the Parnassus campus.”
The PRAB, and the other changes to the Parnassus Heights campus that will follow on its heels, will strengthen those connections. “In order to continue to serve our community and conduct cutting-edge research that saves lives, we need to modernize obsolete facilities and labs to current standards,” Perera said.
One key component of the new research environment, which is already being implemented and will be a big part of the PRAB, is UCSF’s CoLabs, a groundbreaking concept that will bring together several established and successful, but previously separate, core laboratories into a new model for research collaboration.
In the PRAB, Ansel said, the CoLabs could be “a place where people gather and share ideas that can be a hub for the community.”
Having places to foster serendipitous encounters among basic and translational researchers, and trainees often spark conversations that lead to new partnerships and even discoveries, Ansel noted.
Ansel has always known the value of such spaces, but working in isolation during the pandemic has driven home their importance. “I used to walk from my office to the elevator, or to the cafeteria, and I would run into four people,” he said. Those chance encounters “were important. Now I have to schedule them. We have to have spaces in the new building where everybody will gather. A lot of great ideas get hatched in those spaces.”
Driving Innovative Science
Since 2017, faculty scientists and clinicians based at Parnassus Heights have been the driving force behind the campus renovation, following the development over the past two decades of UCSF’s dazzling new campus at Mission Bay.
While design work is just now getting under way, preliminary plans for the PRAB envision an approximately 270,000-square-foot building with wet labs, computational labs, modern classrooms, and open spaces.
Ansel, director of UCSF’s Biomedical Sciences Graduate Program, is among the faculty based at Parnassus Heights who have been involved with the planning for revamped campus for several years. He was part of work groups formed to specifically think about research programming for the Parnassus Heights campus. These work groups included people representing UCSF’s clinical and educational offerings, figuring out where they could create something that would be greater than the sum of its parts.

Allison Cohen, a sixth-year Tetrad graduate student, studies soil fungi that cause disease when fungal cells are inhaled by mammalian hosts in the Anita Sil Lab in the Medical Sciences building on the Parnassus Heights campus. Photo by Susan Merrell
Instead of putting each mission in a silo, the building will allow seamless training for new professionals to help spur vital lifesaving discoveries and improve health care delivery. Graduate students in the PRAB – and in other facilities that also will be built or renovated at Parnassus Heights – will be able to work in labs and attend classes under one roof. Similarly, professional students will find researchers to pair up with and tackle problems together.
“We are already encouraging our students to specialize, to do research projects,” said Chris Shaffer, University librarian, assistant vice chancellor for academic information management, and co-chair of the Education Space Task Force. “For the ones who choose to go that route, it's great to have them in a space where they're interacting with researchers.”
The planning has already given birth to what Daniel Lowenstein, MD, UCSF’s executive vice chancellor and provost, called “an amazing new physicality of the campus.”
Lowenstein visited some of UCSF’s top scientists on the Parnassus Heights campus at their behest about six years ago and saw first-hand the need for new investment. Compared to the shiny new facilities at Mission Bay, Parnassus was showing its age.
Yet the researchers also inspired UCSF to ask a different question: If it could build beautiful state-of-the-art facilities in the old rail yards of Mission Bay, couldn’t it also tackle an ambitious revitalization of its original campus on Parnassus?
Making Way for New Models of Learning
Equally important to modernizing the campus is creating new spaces for UCSF’s educational offerings. While the bulk of the PRAB will be for researchers, an estimated 11,000 square feet will be designed for education.
“Students are going to be really well served by a new high-tech and open space that will allow us to investigate new modalities of learning, new pedagogies and really enable us to build fresh,” Shaffer said.
Classrooms will be accessible and flexible, to accommodate small seminars and large lectures, enabling telepresence, so a lecture could include people from Mission Bay or other locales, offering a virtual learning experience without putting those who aren’t in the room at a disadvantage.
In the words of Catherine Lucey, MD, MACP, executive vice dean and vice dean for education in the School of Medicine, “We see this PRAB as one that will accommodate new pedagogies – an educational approach that emphasizes collaboration between students and faculty.”

Shannon Spring (left), RN, BSN, clinical nurse educator in Nursing Administration Operations, instructs Diana Alegre, a student in the UCSF Master’s Entry Program in Nursing (MEPN), using n a simulation model in the Health Sciences West lecture hall at the Parnassus Heights campus. Photo by Susan Merrell
What’s more, Lucey said, “we are creating a delightful environment with natural light that’s connected to the outdoors, to create space where people will really thrive in the building and won't mind spending hours there.”
Educators at the Parnassus Heights campus are already working toward better integration between education, research and clinical spaces, that will continue in the PRAB and most notably in the new hospital when they open. “Leaders of the health professions programs in the schools of dentistry, medicine, nursing and pharmacy are excited about planning for educational space within the hospital,” Lucey said. “The hospital is the biggest classroom we have on a health sciences campus.”
The PRAB will replace University Hall, UCSF’s oldest building at Parnassus Heights, which was built as University of California’s first hospital in 1917. The timeline calls for UC Hall to be demolished next year, a project that will include the delicate work of safely removing the Toland Hall murals. Artist Bernard Zakheim painted the “History of Medicine in California” murals for the Works Progress Administration in the 1930s, and UCSF hopes to find a permanent home where the public can view them. In advance of moving the murals, the University has partnered with CyArk, a nonprofit company dedicated to preserving and sharing the world’s most important cultural heritage, to create high resolution 3D images of the murals in their original context in Toland Hall.
One other benefit of the PRAB, says Newman, who oversees UCSF’s real estate, is that as people move into the building, space will free up for other projects. First, will be the demolition of the School of Nursing building, which also does not meet seismic codes. Administrative and educational space from that building will move into the PRAB.
A similar process occurred with the opening of the beautifully renovated art deco Clinical Sciences Building, which opened this year, enabling the emptying of faculty and staff at UC Hall. Ansel said as people move out of the Health Sciences and Medical Sciences towers, those aging facilities can be renovated as “beautiful modern labs.”
“In the future, there will be a wide promenade that goes from Saunders Court all the way down to where the dentistry building is currently,” Lowenstein said. Fourth Avenue will be reopened and extended. “You'll see the ocean as you walk out of the Medical Sciences Building. It’s going to completely open up what has been the enclosed heart of the campus.”