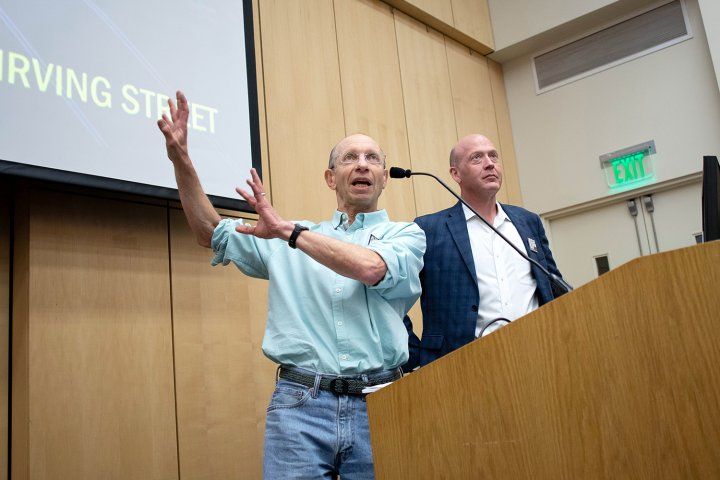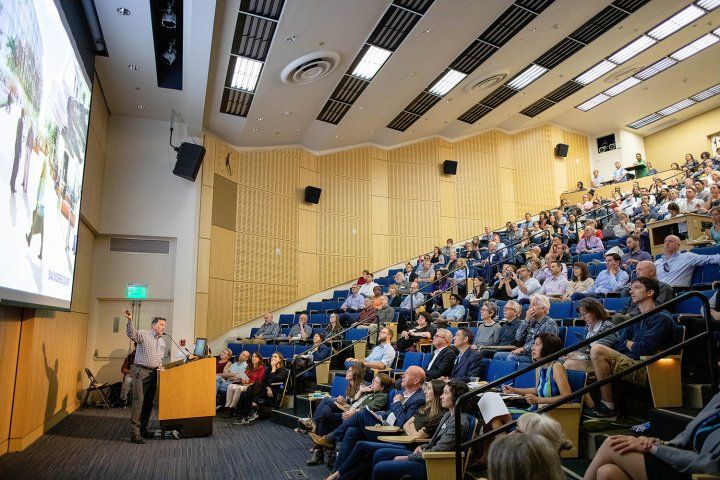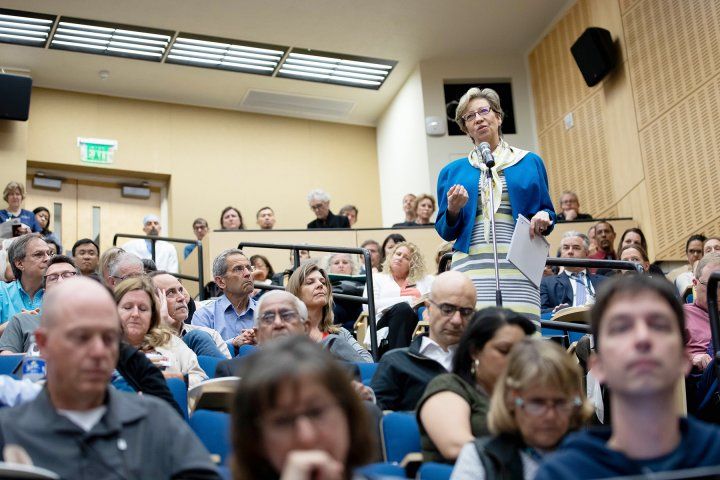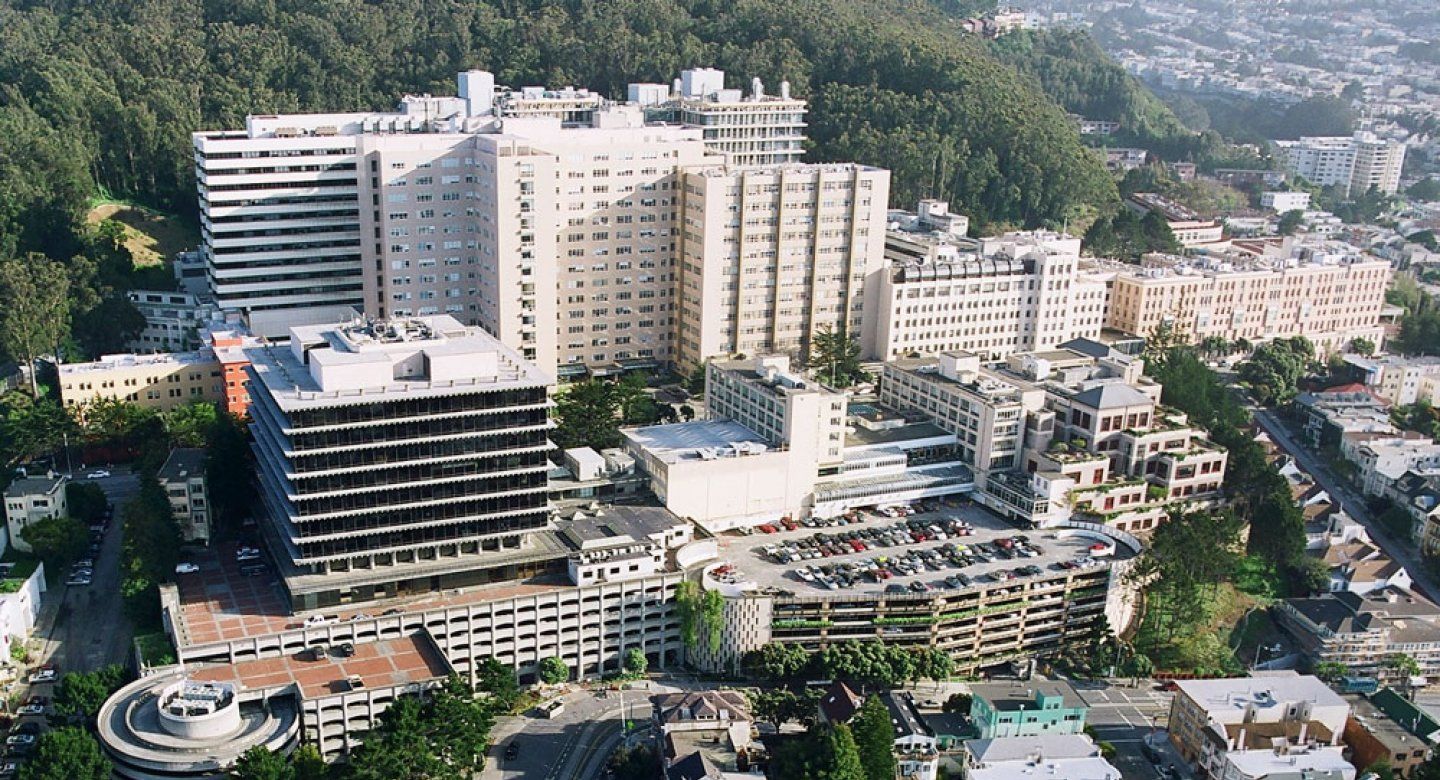This article is archived and only made available for historical reference. If you’d like to discover UCSF’s most recent advances in research, education and patient care, please visit the UCSF News Center.
Archive: UCSF Leaders Unveil Long-term Vision to Transform Parnassus Heights Campus
UC San Francisco leaders on Wednesday unveiled a long-term vision to transform the historic Parnassus Heights campus into a destination worthy of its world-renowned stature in health sciences.
Learn More
Parnassus Revitalization Background Materials
Frequently Asked Questions
Work Group Reports:
- Co-Labs
- Digital Hub
- Education
- Research Space
Read more at space.ucsf.edu
The plan ultimately aims to improve the experience for members of the UCSF community to live, work, heal and discover at Parnassus Heights and to better integrate the campus with the surrounding neighborhood.
Executive Vice Chancellor and Provost Dan Lowenstein, MD, and Senior Vice Chancellor Paul Jenny, co-chairs of the Parnassus Master Plan Steering Committee, hosted a town hall meeting on April 24 to update the UCSF community on the plans to renovate the campus. This effort coincides with and complements UCSF Health’s initiative to build a new, larger hospital at the 107-acre site.
“I am delighted to be here today to discuss our exciting plans for Parnassus Heights – plans that Chancellor Sam Hawgood and I, and the rest of the leadership team – believe will address the challenges of renovating this century-old campus for a new era of discovery, education and health care,” Lowenstein said.
UCSF faces myriad challenges and constraints to achieving the plan. Chief among them are the financial feasibility, lack of swing space to move people and programs elsewhere while renovations or new construction occur, the campus space ceiling limiting square footage and the need to be a good neighbor to the surrounding community.
Incorporating Community Input
The plan – to be finalized in June – represents the culmination of an in-depth and highly inclusive planning process involving hundreds of stakeholders both inside and outside UCSF over the past three years. As such, the Comprehensive Parnassus Heights Plan or CPHP reflects the minds of many faculty, staff, patients, trainees and neighbors who served on the steering committee, answered surveys, brainstormed in workshops, attended open houses and deliberated in four work groups.
Representatives from Perkins Eastman, a global architecture and planning firm that is working with the steering committee, incorporated the extensive input into the plan, which is summarized as six big ideas for the future Parnassus Heights campus. The six big ideas are:
- Create a campus heart or social commons to spark conversations, collaboration and engagement;
- Form complementary districts, including a clinical east side and an academic and research hub, that redefine campus relationships and provide opportunities for further integration across mission areas;
- Emphasize connections for convergence that create multi-purpose, cross-disciplinary spaces for collaboration;
- Take advantage of the great location and topography with direct connections, pathways and vistas from Golden Gate Park to the peak of Mount Sutro;
- Re-define Parnassus Avenue to serve as a campus main street that is welcoming to pedestrians and provides a connection for patients to safely cross the street to access the hospital; and
- Overhaul the Irving Street entry so that it better welcomes employees, visitors, patients and the public into the campus.
Vaughan Davies, a principal with Perkins Eastman, described the organizing concepts that address the major challenges of the current campus configuration. He presented an animated walk-through video to give a better sense of the physical shape and designs of the emerging vision.
The concept of creating new districts including a clinical east side and an expanded west side linked by a promenade through Saunders Court could mean that the School of Nursing and School of Dentistry buildings would be razed and the programs relocated into new facilities designed to foster increased interdisciplinary collaboration. That news may come as a surprise to some, but the deans are embracing the idea.
“UCSF’s investment in Parnassus will help us sustain our globally recognized basic science research portfolio while facilitating new opportunities for clinical research,” said Michael Reddy, DDS, dean of the School of Dentistry. “It’s also great news for our patients who will benefit from a health care delivery environment that better integrates dental care with medical care. For our learners, we are excited by the opportunity to provide affordable housing and enrich their clinical training through interprofessional collaboration.”
Dean Catherine Gilliss, PhD, RN, FAAN, concurs. “The School of Nursing building has served our students, faculty and staff well for nearly five decades. We’ve reviewed the campuses of our peer institutions, and recognize that creating more integrated spaces at Parnassus will present opportunities for increased collaboration among the disciplines and allow us to meet our contemporary educational, clinical and research needs.”
Defining a Long-term Vision
The CPHP is considered a roadmap for what will likely be a decades-long development of the Parnassus Heights campus. It is intended to be a flexible framework that allows UCSF leaders to adapt and respond to unanticipated opportunities and evolving needs in the future.
For many who work at Parnassus Heights, however, the revitalization of UCSF’s oldest and largest campus cannot happen fast enough.
Lowenstein acknowledged the desire for immediate action in his remarks. “It is important to state at the outset, that realizing this vision will occur over a couple of decades,” he said. “Just as the Mission Bay campus evolved from a Master Plan that guided its physical development over the past 25 years, implementation of the Comprehensive Parnassus Heights Plan will occur incrementally and in phases.”

Executive Vice Chancellor and Provost Dan Lowenstein (left), MD, and Senior Vice Chancellor Paul Jenny present at the town hall in Cole Hall. Photo by Susan Merrell
To that end, he noted, the plan doesn’t identify specific projects and final building footprints, but is purposefully intended to be a working document that guides future decisions and defines a compelling vision for philanthropic support.
Elizabeth Polek, vice president of New Hospital Planning and Optimization, acknowledged that UCSF Health is grateful for the generous $500 million commitment from the Helen Diller Foundation that jumpstarted planning for a new, larger hospital on the Parnassus Heights campus.
“Investment in a new hospital is essential for our future survival and continued growth,” she said, adding that the medical center is experiencing a capacity crisis with a record-high patient census and increasing patient demand, both of which result in long wait times for appointments and procedures.
Polek pointed out that UCSF must retrofit and/or decommission Moffitt Hospital to meet the state’s seismic 2030 deadlines. But equally important, she said, is that “investing in our facilities is a way of investing in our [health care] providers, patients and staff by creating a more inviting, functional and state-of-the-art building in which to provide care.”
Planning for the hospital is an inclusive process that will include input from the UCSF community, user groups and the Parnassus neighborhood community. Polek said the user group meetings will begin meeting in May. Master planning and programming efforts will last for one year and will be followed by three years of design. Construction is scheduled to begin in 2023 and last five years. UCSF Health intends for the hospital’s grand opening to occur in 2029.
Turning Attention to Parnassus Heights
To put this effort in historical context, the comprehensive planning process for Parnassus Heights parallels UCSF’s massive undertaking in the 1990s that led to the successful development of the 60-acre, $6 billion Mission Bay campus, which is nearly complete but remains a work in progress.
Lowenstein, a longtime member of the UCSF faculty, often refers to the urgency to resolve the disparity of riches between the two main campus locations as the University’s latest “existential crisis.”

The crowd in Cole Hall listens to Vaughan Davies, a principal with Perkins Eastman, talk during the town hall meeting. Photo by Susan Merrell
UCSF leaders faced a similar crisis before securing the financing and donor support needed to break ground for its Mission Bay campus in 1999. At that time, UCSF experienced growing pains at its main Parnassus campus as its nationally acclaimed scientists and clinicians competed for highly coveted space, often working in cramped and overcrowded research laboratories that stifled scientific discovery, and in a hospital that was often filled to capacity, limiting patient access to UCSF’s highly specialized care.
Now, two decades after the first shovel hit the dirt at Mission Bay, UCSF is turning its attention to Parnassus Heights in its quest to create an optimal environment for faculty, staff, students and trainees so they can sustain excellence executing their research, educational and patient care missions.
Stanton Glantz, PhD, a professor of medicine, noted that the space ceiling has hampered new construction at the Parnassus Heights campus and questioned whether that problem has been resolved.
Imposed by the UC Regents in 1976, the space ceiling limits development at the Parnassus Heights campus to 3.5 million gross square feet of enclosed space, which includes the parking garages and all buildings except housing.
Jenny emphasized that UCSF has been working closely with the neighborhood community, as well as representatives from the City and County, during the Parnassus re-envisioning process. This collaboration will continue as UCSF works to understand exactly how the new plan for Parnassus translates into actual square footage.
While the Parnassus Heights campus has evolved with incremental new campus construction and renovation over the years, UCSF’s overall investment has not kept pace with its aging facilities or changing programmatic needs. As a result, its infrastructure, buildings and interior spaces require significant renewal and investment.

Several audience members asked questions and raised concerns during the town hall meeting about the long-term vision for the Parnassus Heights campus. Photo by Susan Merrell
The situation has led many UCSF scientists and scholars to call attention to the plight of Parnassus Heights and advocate for immediate investment into the campus citing concerns over the difficulty to recruit and retain top-notch talent and conduct cutting-edge science.
Suzanne Nobel, MD, PhD, an associate professor of microbiology and immunology, whose lab is located in the Health Sciences East building, is among them. “We are awestruck by the future vision, but what about those of us who are working here now and trying to recruit people to our labs?” she asked at the town hall, noting that her floor doesn’t have central heating.
Jenny responded that UCSF has a project in the UCSF capital plan to address life safety and seismic upgrades for both Health Sciences East and Health Sciences West, which will commence soon. UCSF also is making ongoing, incremental improvements to the campus as part of the “People, Progress Parnassus” initiative. Projects underway include improving security and addressing plumbing and heating in health sciences buildings, upgrading the wireless network and modernizing elevators.
“We know there is considerable interest in the transformation of the Parnassus Heights campus happening quickly, especially the construction of a new research building,” Lowenstein said. “Let me emphasize that we’ve heard your voices loud and clear, and we all agree this is of the utmost importance. For that reason, the Real Estate team has been intensely exploring every possible avenue to identify a path that would enable us to erect a new building sooner rather than later.”
Lowenstein said he expects to have an answer from the Real Estate team soon. “So, please be patient – at the moment, my own sense of hopefulness is rooted in the knowledge that the entire team, from the Chancellor to the construction planning experts to our fundraisers, is committed to making this happen if at all possible.”
As for next steps in the process, Jenny said the steering committee will validate the final plan’s proposed programming and initial cost estimates and will recommend the sequence of actions to the Chancellor and leadership team who will decide on the course of action. “This is not the end of the process, it’s the beginning,” he said.
