New UCSF Nancy Friend Pritzker Psychiatry Building Will Stand as a Statement Against Stigma
Embracing Patient-Centered Design Principles, New Psychiatry Building is Among First in the Nation to Incorporate World-Class Mental and Physical Health Services, Interdisciplinary Academics, and Pioneering Research
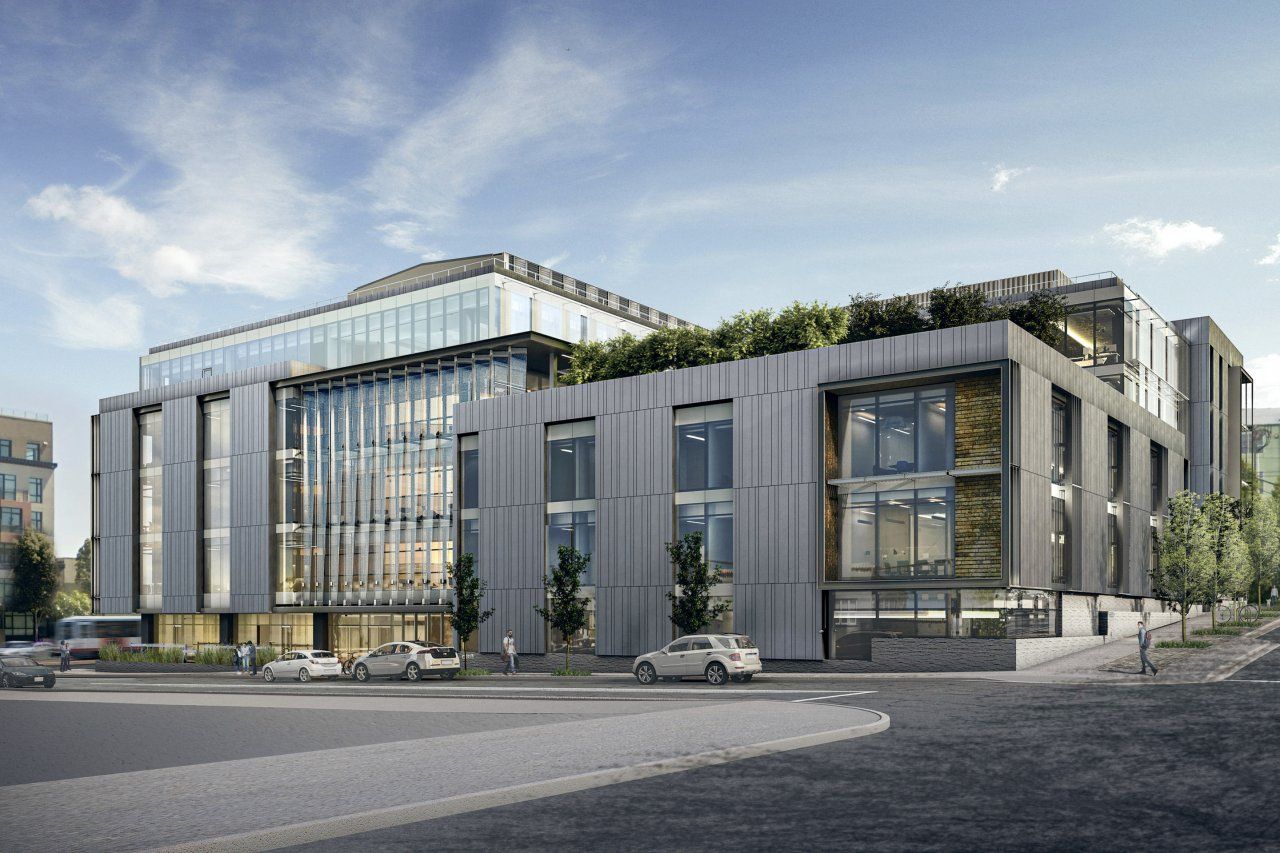
The 150,000-square-foot Nancy Friend Pritzker Psychiatry Building will fully integrate outpatient mental health care for patients of all ages, nation-leading programs in psychiatry and psychology training, and clinical research on brain disorders. Image by ZGF Architects
The striking new home for UC San Francisco’s Department of Psychiatry and Behavioral Sciences will radically transform the clinical setting, enhance patient care, training and research, and offer a unique and powerful array of mental and physical health services for patients at a time when the nation is confronting unprecedented challenges and ongoing stigma associated with mental health treatment.
Scheduled to open in spring 2022, the 150,000-square-foot Nancy Friend Pritzker Psychiatry Building, designed by ZGF Architects with input from more than 100 UCSF faculty and staff, will be a state-of-the-art facility that co-locates mental and physical health care. Adjacent to UCSF’s Mission Bay campus at 675 18th St., this fully integrated facility will be one of the few in the country that brings together outpatient mental health care for patients of all ages, nation-leading programs in psychiatry and psychology training, and clinical research on brain disorders.
The building will enable collaborative research and clinical care among members of UCSF’s departments of pediatrics, neurology, radiology, neurosurgery, psychiatry, anesthesiology, and obstetrics/gynecology, all under one roof. It also features a Child, Teen and Family Center that will provide a welcoming environment so young visitors will feel more comfortable as they receive world-class mental health care.
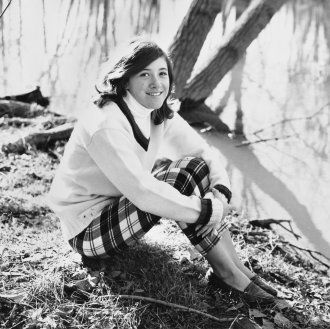
The new building is being named after Nancy Friend Pritzker.
Supported by a gift of nearly $60 million from philanthropists John Pritzker and Lisa Stone Pritzker, longtime supporters of the University, the new building is named in honor of John’s sister, Nancy Friend Pritzker, who died by suicide at age 24 during a depressive episode in 1972.
“Nancy was a brilliant, funny, beautiful young woman who struggled with mental health,” said John Pritzker. “Like so many other families, ours didn’t talk about those struggles, before or after her death. When she passed, it was like a steel door slammed shut. While times have changed somewhat, stigma and mental health are still very closely linked. Naming the building after Nancy honors her memory and begins to lift the veil on her story, every story like hers, and the psychiatric field itself.”
Pritzker added, “The building’s central location and proximity to transportation hubs, and its innovative design and expanded research capabilities, will provide unrivaled access to care and elevate both the perception and quality of psychiatric care, all of which are especially important given the mental health crisis caused by the pandemic.”
The building’s central location and proximity to transportation hubs, and its innovative design and expanded research capabilities, will provide unrivaled access to care and elevate both the perception and quality of psychiatric care, all of which are especially important given the mental health crisis caused by the pandemic.
Stigma’s Profound National Impact
Some 50 years after Nancy Friend Pritzker’s death, mental health continues to be a national health concern. Nearly 1 in 5 American adults lives with a mental health disorder, while 1 in 6 children between the age of six and 17 has such a condition. The COVID-19 pandemic and resulting economic and social impacts have negatively affected many people’s mental health and created new barriers for people already suffering from depression, anxiety, and other mental health conditions.
Stigma continues to have a profound societal impact, leading to barriers to treatment, inadequate reimbursement for mental health care and lagging funding for research, and negative attitudes toward psychiatry. Outpatient psychiatry facilities have also not reflected the financial investment seen in other specialties.
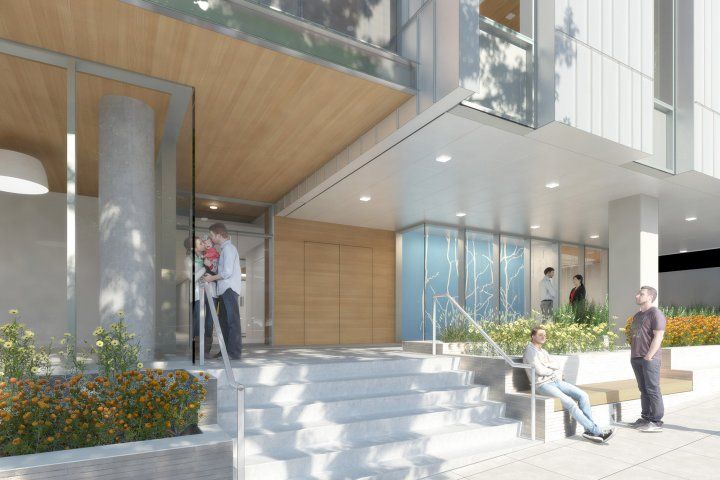
The Nancy Friend Pritzker Psychiatry Building will include a Child, Teen and Family Center with its own separate entrance to the building. Image by ZGF Architects
As a volunteer at San Francisco General Hospital’s psychiatric floor in 2003-2004, Lisa Pritzker’s own experiences deeply shaped her views on the importance of access to mental health care, particularly for children and teens.
“Early on, I witnessed adult patients receiving the best of care, but I also saw traumatized children and teens who had a foreboding experience just navigating that same physical environment,” Lisa Pritzker said. She saw young patients waiting for psychiatric care in spaces that were old, cramped, poorly lit, chaotic and scary to children who had been previously traumatized.
Lisa said, “Everyone should have access to mental health services, especially our most vulnerable kids, teens, and families who deserve a calm and positive space to get the support they need. The Child, Teen and Family Center is exactly the vision I had, a welcoming environment where children and teens and young adults feel safe and comfortable and where everyone will be treated with dignity and respect. From clinicians to researchers to patients, the light-filled and accessible spaces, child-friendly entrance, and easy-to-navigate hallways say, ‘Welcome. Everyone, regardless of life circumstances, is treated with sensitivity and compassion.”
Everyone should have access to mental health services, especially our most vulnerable kids, teens, and families who deserve a calm and positive space to get the support they need.
Matthew W. State, MD, PhD, chair and Oberndorf Family Distinguished Professor of Psychiatry and Behavioral Sciences at UCSF, said, “This is a truly remarkable gift and opportunity. It is rare in academic psychiatry to be handed a ‘blank sheet of paper,’ able to work with our donors, architects, developers and our outstanding faculty and staff across multiple departments to envision what a state-of-the art facility for brain health research, outpatient care delivery and education should look like.”
Designed to Optimize Patient Care
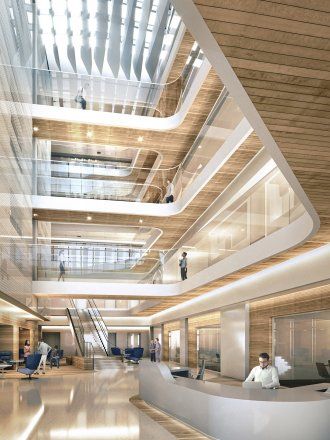
A rendering of the interior of the Nancy Friend Pritzker Psychiatry Building. Image by ZGF Architects
The Nancy Friend Pritzker Psychiatry Building was designed to optimize patient care, drive research across a variety of disciplines and disorders, and destigmatize mental health care through thoughtful design to both remove potential barriers to and normalize mental health care. With a five-story light-filled atrium, rooftop garden accessible to patients and staff, an extensive photographic art program created by groundbreaking artist Richard Misrach, and a community-based youth art program, the building will convey hope for patients and families and demonstrate the university’s integral role in and commitment to the community.
It will also house an auditorium and conference center where leading researchers and experts will convene to advance the field; dedicated space for psychedelics research; state-of-the-art facilities to study emotion and physiology; and a neuroimaging suite with cutting-edge technology to research novel treatment approaches, especially for those who have not responded to standard interventions. The facility also contains a sleep clinic, a gym for evaluating children with neurodevelopmental disorders, as well as a therapeutic kitchen and dedicated treatment space for the UCSF Eating Disorders Program.
The project is the culmination of a long-standing vision to integrate physical and mental health at UCSF by eliminating arbitrary boundaries that have isolated psychiatry and the behavioral sciences from other medical disciplines that also advance brain health and treat brain disorders.
“Thanks to the extraordinary generosity of Lisa and John,” said State, “we have been able not only to create what will be a transformative building for UCSF psychiatry and behavioral sciences, but one that we hope will send a powerful message against stigma far beyond the Bay Area.”
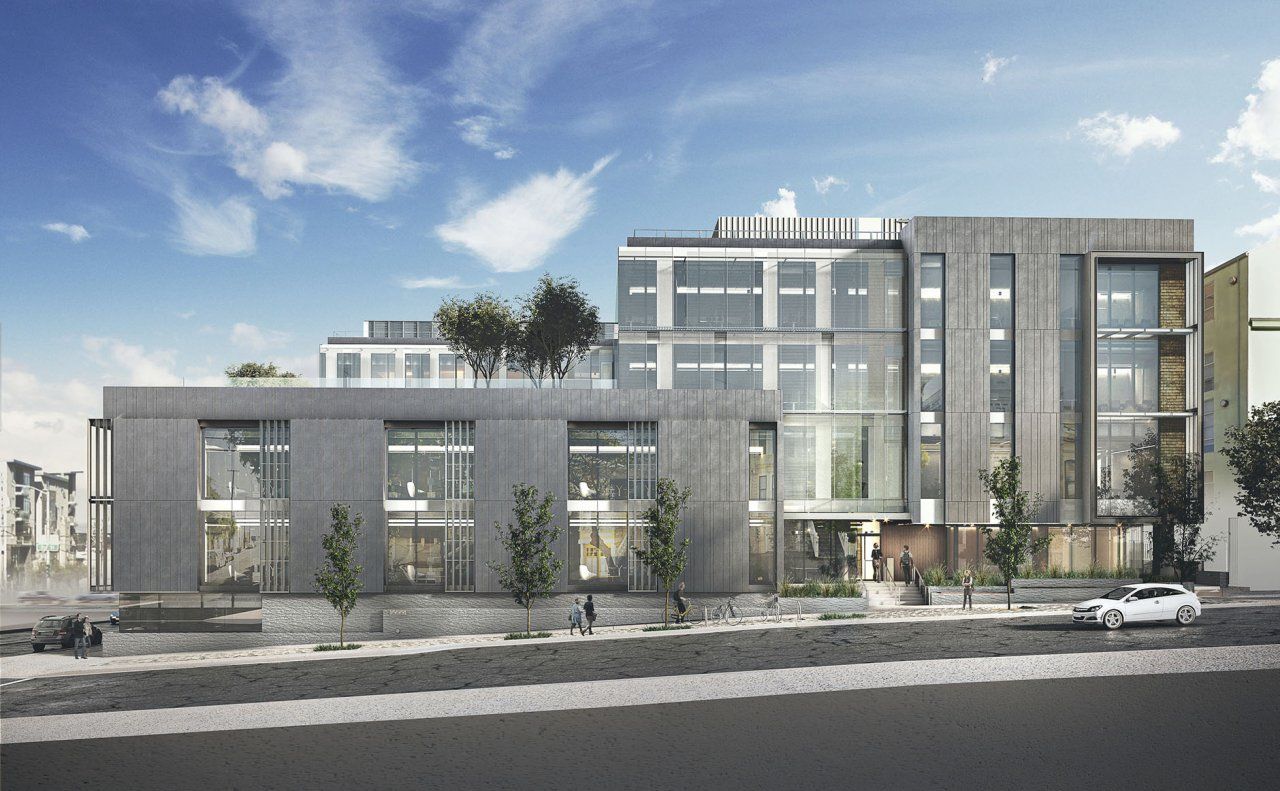
The new building is a public-private partnership between UCSF and the developer/owner SKS/Prado, a joint venture of SKS Partners and The Prado Group, with construction led by general contractors Hathaway Dinwiddie Construction Co. Image by ZGF Architects
Editor’s note: This story has been updated to reflect the building’s scheduled opening of spring 2022.