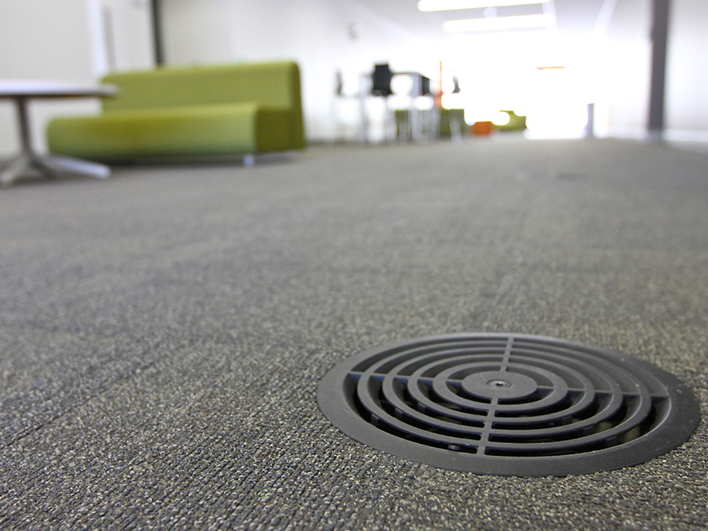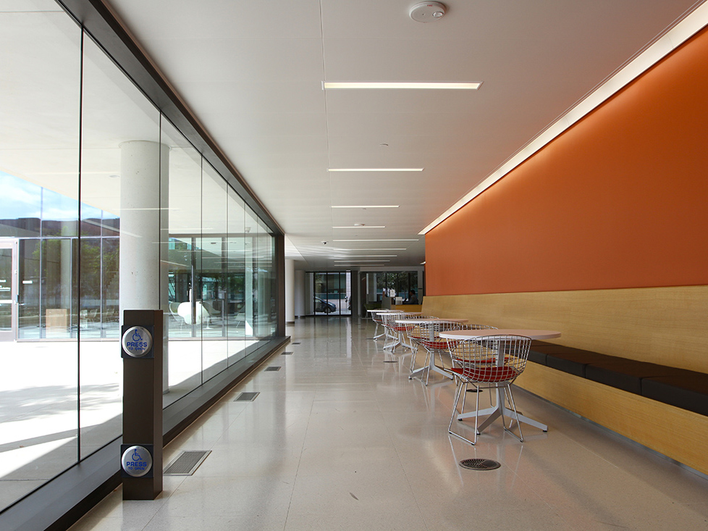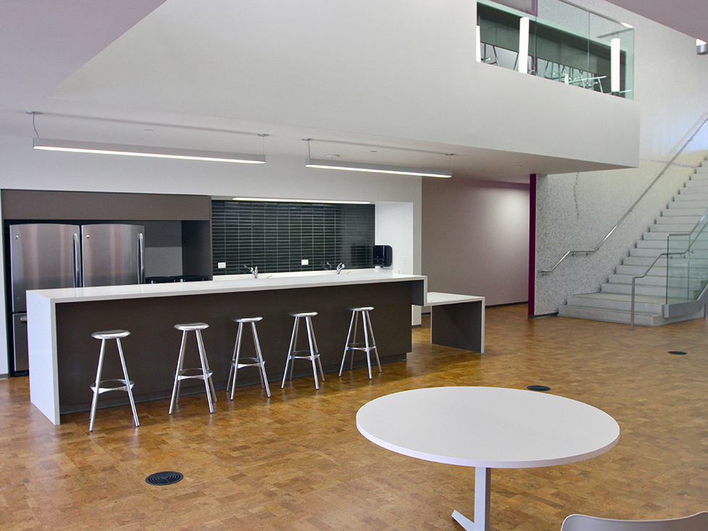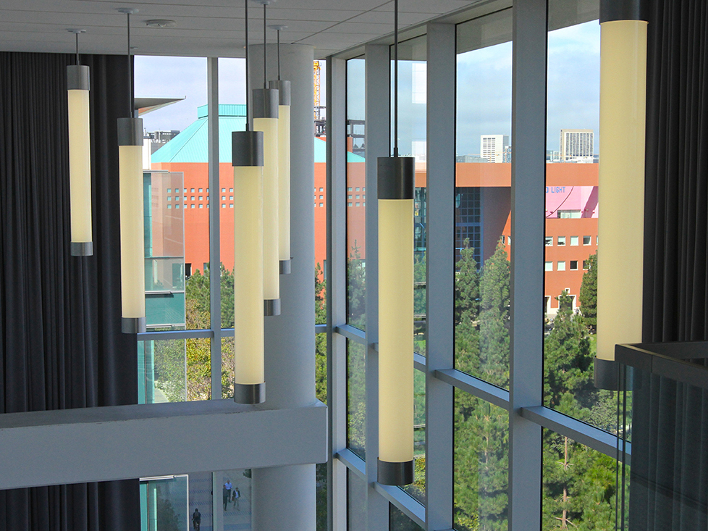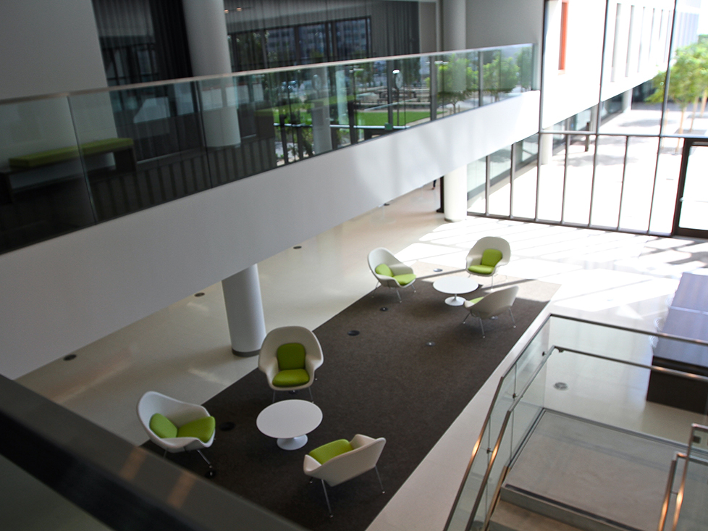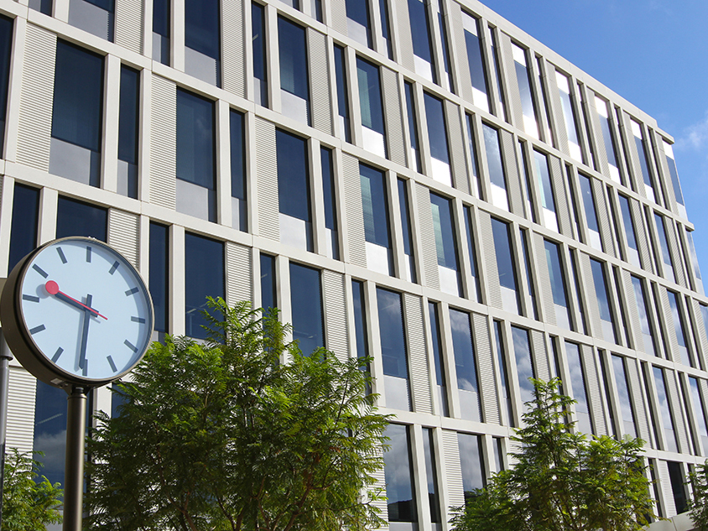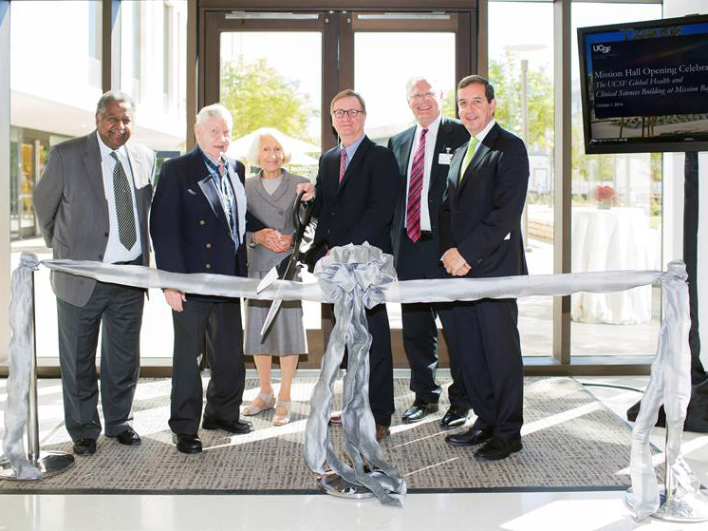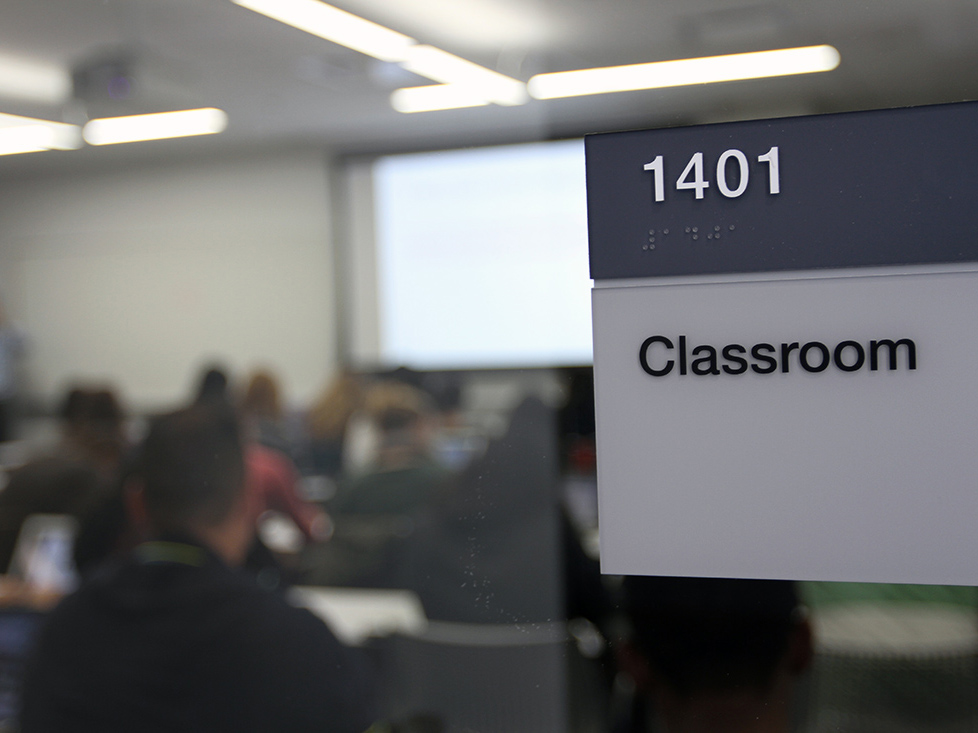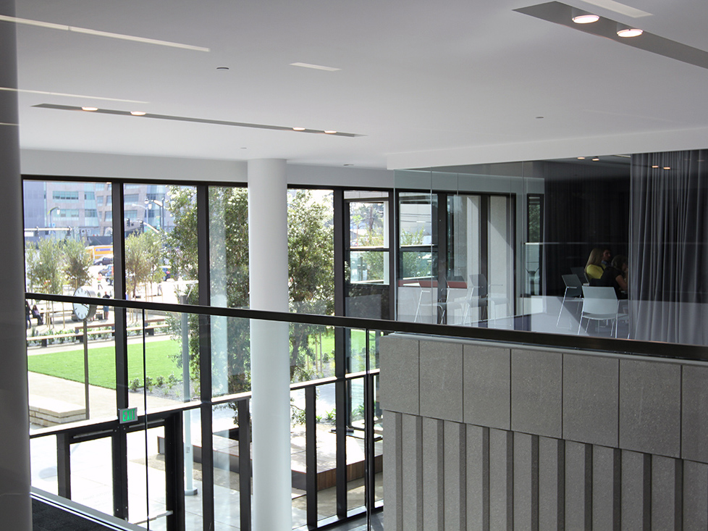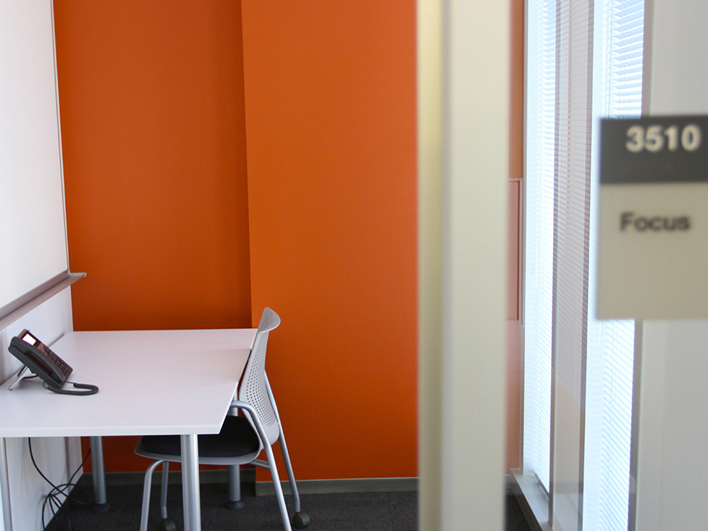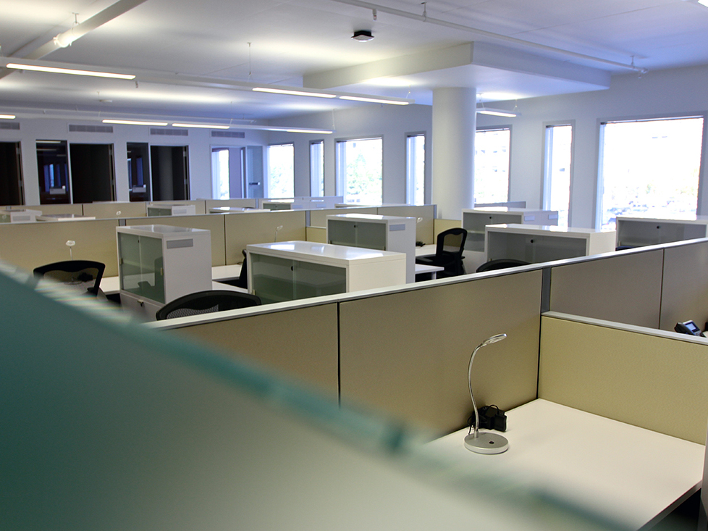Ribbon-Cutting Celebrates the Opening Of Mission Hall
Mission Hall, also known as the Global Health & Clinical Sciences Building, opened for classes in early September, and the spacious, sunny building is just beginning to hum with activity as students and faculty begin to make it their home. The ribbon cutting ceremony took place Oct. 1, though it may take several months for all to move in.
The seven-floor building will house some 1,500 professionals, pulling together all the faculty, staff and students working on global health, as well as the Office of the Chancellor. Located at the corner of 3rd and 16th streets – just across from the UCSF Medical Center at Mission Bay – the structure also will provide office space for many of the clinical faculty from UCSF’s School of Medicine who will take care of patients at the new children’s, women’s and cancer hospitals.
UCSF chose the building’s design after holding a competition among top architectural firms; this concept was selected for its environmentally-friendly use of natural light throughout, its intentional mix of quiet and collaborative workspaces and its structural focus on creating more opportunities for interaction.
In comparing the building’s energy usage against a baseline “typical” building, Mission Hall is 22 percent more energy-efficient than a building of similar size, according to the PG&E Savings By Design program.
A key goal was to create an effective working space that encourages the frequent and casual interactions so key to academic collaboration. One linchpin of this approach is the creation of three “town centers,” placed in spots that are a natural intersection of departments. Each town center contains a kitchen and seating area, and bathrooms and several meetings rooms are located nearby to send additional foot traffic through these hubs.
The building brings together for faculty who were previously housed separately from many of their colleagues in various offices across the city.
The overarching design of the building’s meeting rooms, conference rooms, and the overall flow is to maximize transparency and collaboration, while also including quiet spaces for privacy and concentration. Within the building, spaces are arranged to seamlessly shift from town centers to department “neighborhoods” and ultimately to scale down to individual desks and workspaces, so each department and person can form their own identity.
For visitors to the building, there are 50 guest workstations scattered throughout that are unassigned and open.
In addition to all the features for its occupants, the building will be LEED certified to the gold level, in large part due to energy and water savings built into the system.
For more information about Mission Hall, visit its Space@UCSF page.
