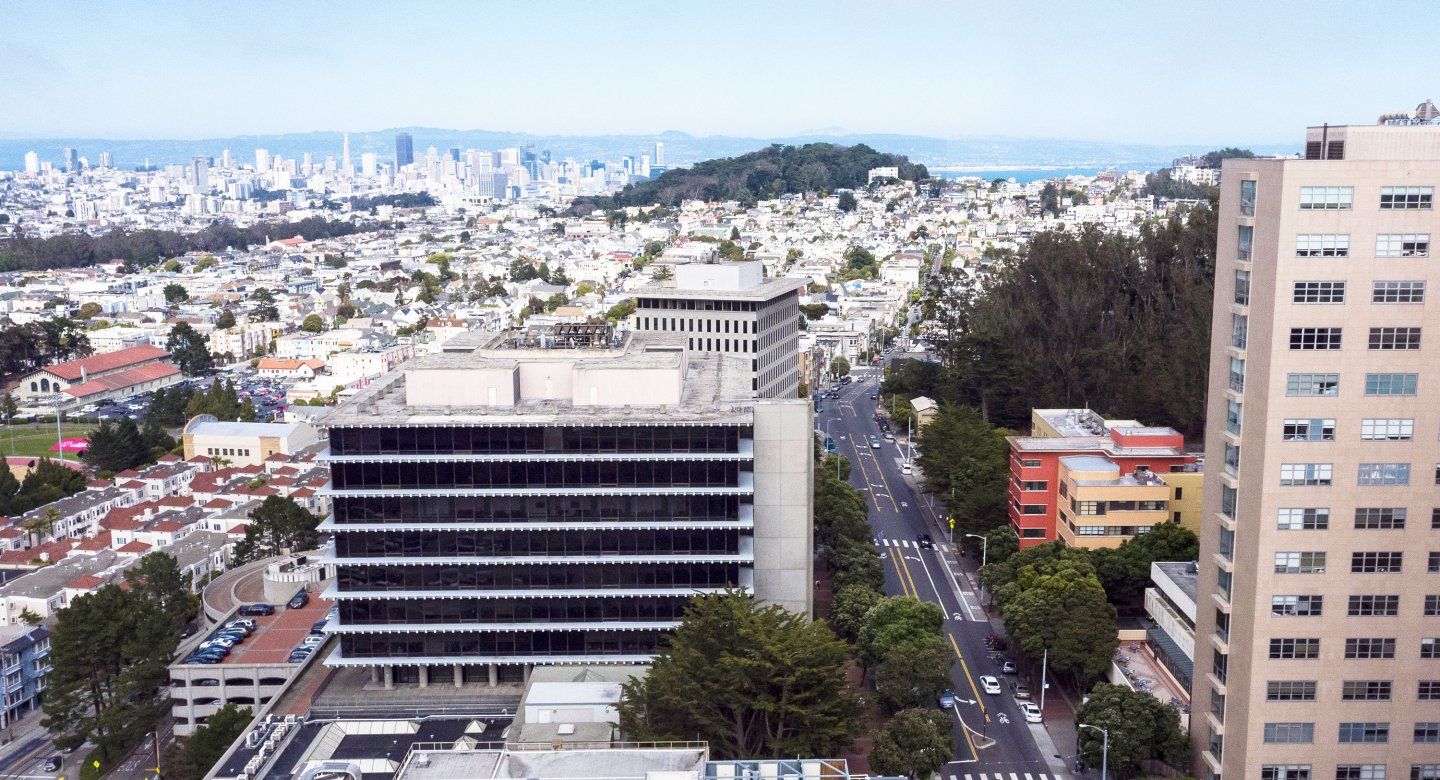UCSF’s Parnassus Heights Campus Plan to Enhance Neighborhood, Energize Health Sciences
UC San Francisco has released its plan for transforming its historic Parnassus Heights campus into a premier health sciences and community destination.
The 180-page Comprehensive Parnassus Heights Plan presents a bold vision for the campus, which opened its first building more than 120 years ago. It envisions a campus that enhances the University’s research, education and care delivery and contributes to the vibrancy of the neighborhood and the broader community.
“UCSF is deeply embedded in the fabric of San Francisco and has been an integral part of the Parnassus neighborhood for more than a century. This is an opportunity for us to evolve with the city, strengthening its economic and cultural vitality with a more community-oriented campus,” said Chancellor Sam Hawgood, MBBS, who initiated the planning process in 2017. “This plan provides an exciting blueprint for the future, one that will enable us to continue leading and innovating in the health sciences and better serve the needs of our patients, neighbors, faculty, staff and learners.”
The vision outlined in the multi-year Parnassus Heights campus plan reflects input from neighbors, community thought leaders, city agency partners and faculty and staff.
The plan outlines organizing concepts and design principles to reshape UCSF’s oldest and largest campus over the next several decades. The transformation will be completed in phases and in parallel with planning for a new, state-of-the-art hospital, which was jumpstarted by a $500 million commitment from the Helen Diller Foundation in 2018. When the new hospital at UCSF Helen Diller Medical Center at Parnassus Heights opens in 2030, it will serve the community’s health needs by providing outpatient services and advanced adult specialty care, and by preserving the emergency department serving San Francisco’s west side neighborhoods.
UCSF is deeply embedded in the fabric of San Francisco ... This is an opportunity for us to evolve with the city, strengthening its economic and cultural vitality with a more community-oriented campus.
Chancellor Sam Hawgood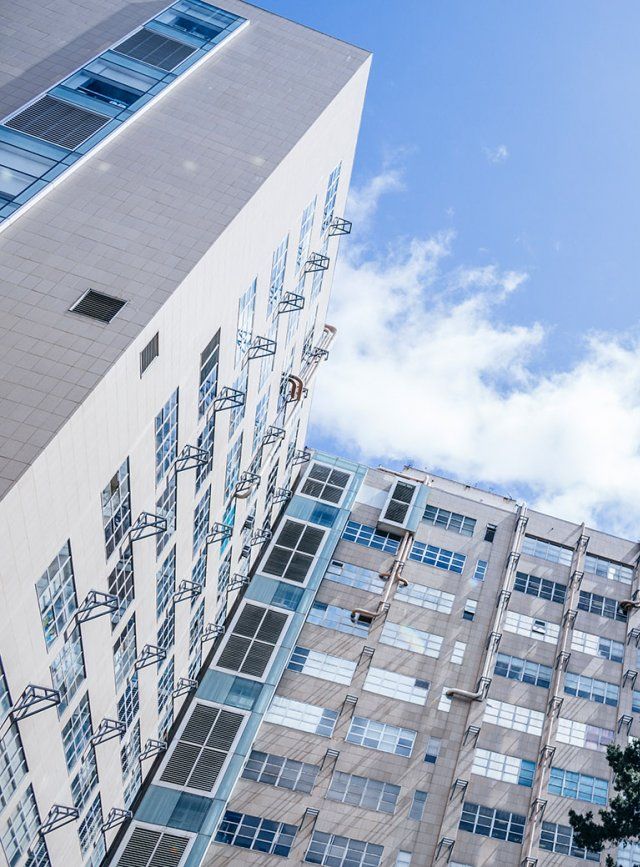
Enhancing the Neighborhood
Executive Vice Chancellor and Provost Dan Lowenstein, MD, and Paul Jenny, senior vice chancellor of Finance and Administration, co-chaired the Parnassus Master Plan Steering Committee, leading an extensive and interactive exploration that invited hundreds of internal and external stakeholders to share their ideas.
The University invited local residents and representatives of community groups to join the Community Working Group to shape a plan that enhances the surrounding neighborhood. The community group played a key role in identifying the mutual benefits and shared opportunities that a revitalized Parnassus Heights campus could deliver. The plan incorporates the group’s ideas for reducing traffic congestion along Parnassus Avenue, establishing more publicly accessible open spaces and adding more campus housing to ease the city’s housing pressures.
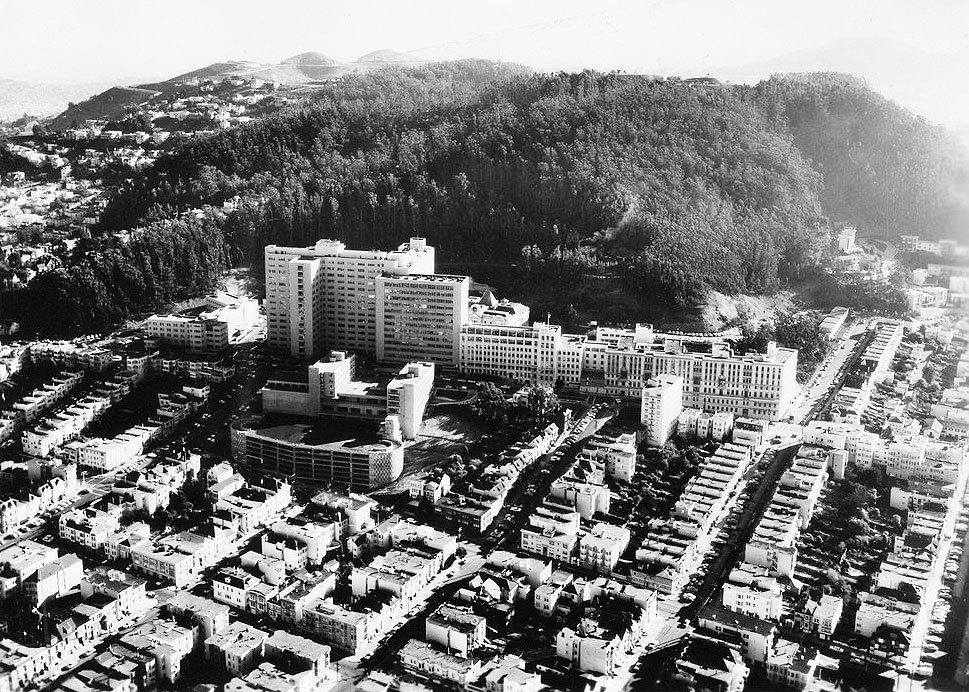
“One of our priorities was to apply smart urban planning strategies to the Parnassus vision – making better use of our space and addressing sustainability, livability, and mobility issues along Parnassus Avenue and the surrounding area,” Lowenstein said.
Ideas to be further explored include creating a new entry experience from the N-Judah stop on Irving Street up to Parnassus Avenue, redirecting delivery trucks to the back of the campus via a new service corridor through a newly opened Fourth Avenue and constructing a safer, sheltered pedestrian bridge to cross Parnassus Avenue.
The plan also incorporates many ideas from faculty and staff who offered their input in four faculty working groups, workshops, surveys and a town hall meeting.
“The average age of our buildings here is 50-plus years, and they have not kept pace with advances in technology, spatial requirements for research and clinical care or building code requirements,” Lowenstein said. “We intend to create an environment that better supports the needs of our future faculty, staff and learners, one that will enable us to build even further upon the extraordinary success we have achieved.”
School of Nursing Dean Catherine L. Gilliss, PhD, RN, FAAN, agrees. “Academic and research spaces – and the ways in which we work within them – have changed a great deal since the Parnassus campus was built,” she said. “This plan will enable us to modernize our campus, taking advantage of its breathtaking vistas and introducing open, yet connected, interdisciplinary spaces that will energize our work.”
Promoting On-Campus Interaction
Integration is a key concept in the plan to revitalize the Parnassus Heights campus. Lowenstein noted the importance of encouraging UCSF’s collaborative spirit by creating spaces where people can interact, both formally and informally.
“One of UCSF’s greatest strengths is our integration across research, patient care and education,” he said. “We’ve seen some of the best innovations develop out of spontaneous conversations between colleagues running into each other on campus. Our physical environment should reflect and promote that interaction.”
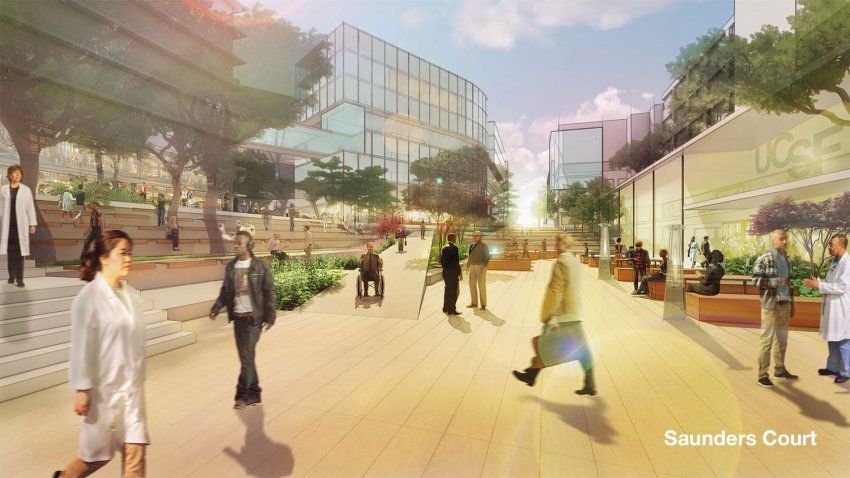
This illustration envisions Saunders Court expanded as the “heart” of campus, a place of social gathering that fosters an interactive academic health center and research community.
UCSF’s faculty and staff based on Parnassus Heights provided important input to the planning process in four working groups. One of the groups recommended establishing a hub for digital health innovators that would provide collaborative spaces for teams across the mission areas and technological resources for clinical simulations and prototyping. The education working group recommended creating spaces to enhance interprofessional skill building to accommodate the schools and UCSF Health’s needs and more spaces to support student life, well-being and active learning. And another working group developed the concept of CoLabs, bringing together expertise and equipment that all researchers could access to look at diseases in a complementary and collaborative way.
“The new Parnassus Heights campus has the potential to link clinical researchers and scientists to accelerate laboratory discoveries to bedside treatments, and enhance our ability to recruit and retain top clinicians, scientists, and learners from all over the country,” said UCSF School of Medicine Dean Talmadge E. King Jr., MD.
Identifying Near-Term Priorities
While the transformation of the Parnassus Heights campus is expected to occur over the next several decades, UCSF leaders have identified several near-term priorities: advancing plans for the new hospital, constructing a new Research and Academic Building, renovating the Irving Street entrance, and adding more Aldea Housing units to ease cost-of-living and commute concerns for more students and trainees.
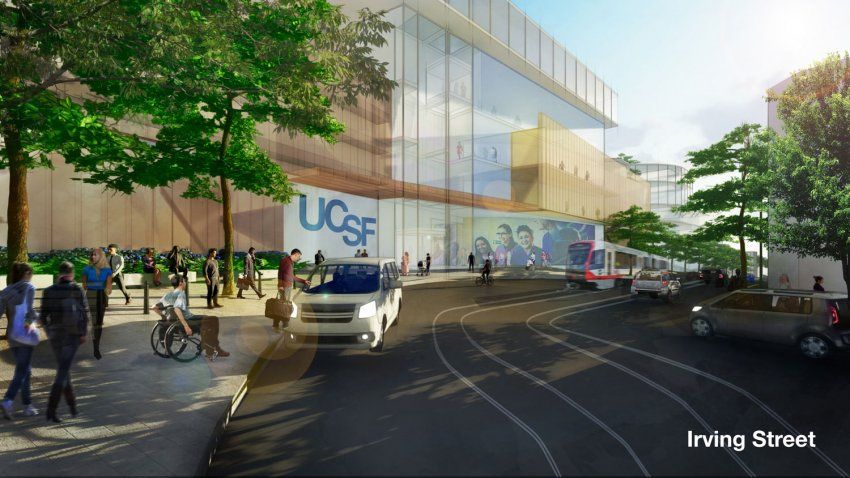
This illustration of the Irving Street entry shows how a refreshed garage facade, improved vertical circulation, and clear wayfinding could enhance the arrival experience for all visitors.
“We are in the midst of determining the scope and likely costs of the various projects. It's important to remember that these plans will require approval by the UC Regents,” Lowenstein said. “As we move forward, we still need to do more work before we can make the final commitment to proceed with the design and construction phases.”
The next step in advancing the plan is developing an environmental impact report (EIR) to analyze the plan’s potential environmental impacts. Following the preparation of the EIR, an amendment to UCSF’s Long Range Development Plan (LRDP) to support the plan’s recommendations will be brought to the UC Board of Regents for consideration.
As UCSF begins to advance the Comprehensive Parnassus Heights Plan, the University will continue to collaborate with the community in the newly convened Advisory Committee for the Future of UCSF Parnassus Heights, comprising community leaders, neighbors, merchants and representatives of city agencies and non-profits. The Advisory Committee was formed to foster a dialogue on the effects of UCSF’s growth on the community and work together on solutions to offset those effects.
“We look forward to partnering with all our stakeholders to explore approaches and solutions that will help UCSF and the community realize the shared opportunities of the new Parnassus Heights campus,” Lowenstein said.
