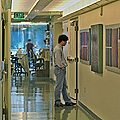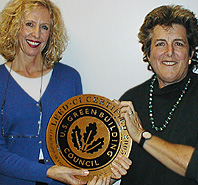
Photo of lab by Jane Lidz
UCSF recently celebrated its first project officially certified by the US Green Building Council's Leadership in Energy and Environmental Design (LEED) rating system.
UC campuses are required to design buildings that meet a level of sustainability equivalent to at least a LEED rating, but UCSF actually achieved certification in a lab renovation last year.
The LEED rating system was designed by the US Green Building Council to encourage and assist in the development of more sustainable buildings. Sustainable developments are defined meeting present needs without compromising the ability of future generations to meet their needs, according to a 1987 United Nations conference.
Bonnie Blake-Drucker, AIA, of Blake-Drucker Architects was hired by UCSF to renovate the School of Dentistry's Cell and Tissue Biology Laboratory, located on the sixth floor of Health Sciences West (HSW) on the UCSF Parnassus campus. Blake-Drucker is an accredited LEED professional.
The newly renovated lab -- which conserves both water and energy -- was the first at UCSF found to have met the sustainable building design and performance standards required for certification under the LEED Green Building Rating System.
Blake-Drucker Architects, working with a UCSF team led by project managers Richard Later and Luanne Mullin, designed the renovation to meet the goals for sustainable architecture in all phases of the project -- from demolishing the previous lab and recycling old lab furniture and carpet to selecting materials and commissioning contractors for construction and operation. For example, the team set a goal of reducing construction waste by 50 percent; that goal was exceeded, reaching 75 percent, according to Blake-Drucker.
Healthy Workplace
Partially funded by the National Institutes of Health, the $6 million project involved renovating an entire 11,000-square-foot lab in HSW. The renovation project consisted of redesigning research space for five principal investigators and more than 300 pieces of equipment. The lab includes open lab space, tissue culture rooms, "hot" rooms for radioactive work, an environmental cold room, a microarray facility, a computer room, microscope imaging stations, and office and support space.
Importantly, the lab was designed by the mechanical engineer, Affiliated Engineers, with energy reduction in mind and has led to a 31 percent decrease in energy consumption. Water consumption has been reduced by 29 percent, according to Blake-Drucker. The lab was designed to be flexible, to suit future changes in staff and technology.

Project Manager Luanne Mullin, left, and Architect Bonnie Blake-Drucker hold the official plaque of LEED certification.
"Our use of daylight and innovative integration of recycling areas, as well as excellent waste management on the part of the contractor, (N.V. Heathorn) led to this successful outcome," says Blake-Drucker.
Speaking at a "green bag" lecture at UCSF Capital Projects & Facilities Management offices on 20th Street, Blake-Drucker emphasized the importance of making sure that products used in a project help protect indoor air quality. It is critical to specify the right types of sealants, insulation, paints and furniture, she says.
"It's a healthy workplace," Blake-Drucker says. "Its indoor air quality has been enhanced by materials used and this is good and something we're very proud of."
UCSF Project Manager Mullin credited Blake-Drucker for her persistence in getting through the piles of paperwork required for LEED certification. "Bonnie did not give up," Mullin says. "She spent months trying to make this happen. We're so grateful to her and the entire group effort because it's a feather in UCSF's cap."
Among the features of the LEED-certified lab, which Blake-Drucker says are just part of good interior design, are:
- Window views to the outside from all spaces
in the lab
- Efficient temperature and light control
- Organization of utilities for ease of future changes
- Built-in recycling bins
- Carbon dioxide monitoring in ducts and
- An exhaust duct over the copier.
Learning Process
"We will apply what we have learned from this project to future projects," says Michael Bade, director of Capital Projects at UCSF.
He noted that UCSF has begun other sustainable building efforts, including the design of the Helen Diller Family Cancer Research Building to be built at UCSF Mission Bay.
UCSF is also working to incorporate more environmentally sustainable initiatives across the campus, from reducing water consumption through the use of waterless urinals to the purchase of Earth-friendly products. These efforts are largely being coordinated through the UCSF Sustainability Committee, comprising representatives from many campus departments and the medical center. Associate Vice Chancellor Steve Wiesenthal led the formation of the committee in May 2003 with the overall vision to protect and enhance the environment and health of the staff, students and citizens of San Francisco through a sustainable campus.
Similarly, the University system as a whole is paying closer attention to providing a healthy and safe work environment, and is supporting environmentally sound practices. For example, UC's green building policy, mandated in July 2003, requires that its new buildings outperform California Title 24 energy parameters by 20 percent and achieve a level of sustainability equivalent to at least a LEED-certified rating.
UC Regents will hear a presentation of the annual report on UC's Green Building, Clean Energy and Sustainable Transportation Policy at their meeting in San Diego today (Jan. 17). The full UC report is available online
here[PDF].

