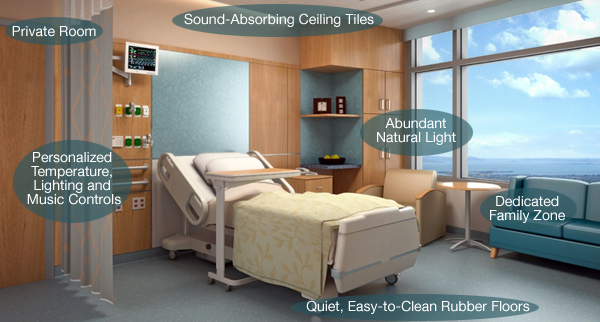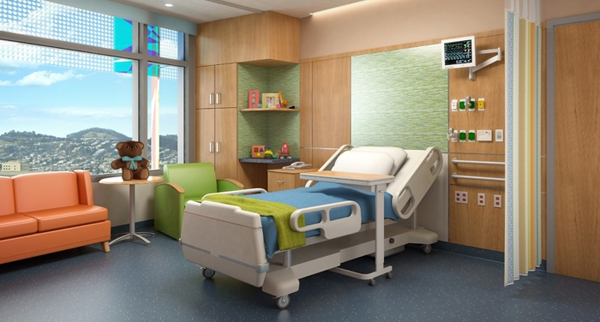Mission Bay Medical Center Reflects Latest Research on How Design Affects Health Outcomes

Patient rooms in the UCSF Medical Center at Mission Bay, including this acute care patient room at the future women's specialty hospital, are designed to maximize comfort, efficiency and safety.
The new UCSF Medical Center at Mission Bay is planned as a shining example of evidence-based hospital design, an increasingly prevalent trend built on research suggesting that design can improve health outcomes by increasing safety and reducing stress among patients, their families and hospital staff.
Evidence-based design concepts recently reached a huge new audience when O, The Oprah Magazine ran an article in its September issue highlighting the “Fable Hospital 2.0,” a conceptual patient room designed by a team of researchers, architects and health care experts as an ideal facility.
Features of UCSF’s 289-bed Mission Bay hospital complex — including private rooms and bathrooms for nearly all patients; individualized lighting, temperature and music controls; and large windows offering views of serene outdoor spaces — match up almost exactly with those of the Fable Hospital. The most notable exception is UCSF’s decision not to use carpeting in patient rooms, a feature of the Fable room that was deemed an infection risk. Instead, UCSF’s floors will be made of rubber, which absorbs noise and can be cleaned using fewer chemicals than vinyl flooring.
How UCSF Matches Up with the Fable Hospital’s Features:
- Private room. Nearly all patient rooms will be private, with the exception of intensive care nurseries designed for multiple births.
- Spacious bathroom with double doors. Every UCSF patient room will have its own large bathroom with a wide entry door.
- Adaptable head wall. Patient rooms will include an optimized boom mount on the ceiling that will increase room flexibility and open up more floor space.
- Hand-sanitizer pump. Hand-washing sinks will be located upon the entrance to each room.
- Sound-absorbing ceiling tiles. The accessible ceiling tiles in each room are designed to absorb sound and can be cleaned easily.
- Soothing music. Patients will be able to personalize their music selections; music will not be piped in.
- A view of nature. Rooms will offer a range of views, from gardens to the San Francisco Bay to the ballpark.
- Light-filled window. Every room will include a huge window.
- Carpeting. Rubber floors will promote infection control, reduce noise and offer increased comfort for patients and staff.
(Source: Mary Phillips, project manager for interior design for Mission Bay Hospitals Project)
Such decisions about the new women’s, children’s and cancer hospitals slated to open in early 2015 are the result of an extensive, highly collaborative process that engaged leading architects teams of university staff and caregivers, and patients and their families.
“Overall, the facilities will be spectacular, contemporary, appealing and sophisticated,” said Cindy Lima, executive director of the Mission Bay Hospitals Project. “Patients, families and staff alike will benefit from a beautiful and soothing environment that I hope will feel more like a sun-drenched retreat than a hospital.”
Lima was quick to point out that “while stunning, the design is simple and the buildings are highly efficient.”
“We didn’t want people to end up feeling we’d been lavish and irresponsible with resources,” echoed Elena Gates, MD, chief of the UCSF Division of General Gynecology, who has been involved in the planning process since the beginning. “It’s amazing what one can do while also being quite reasonable.”
Promoting Positive Distractions
The design of UCSF Medical Center at Mission Bay will promote interaction and offer pleasant diversions for people who are under significant physical and psychological stress. For example, in the women’s hospital, UCSF will for the first time be able to offer a separate space for women who are waiting — sometimes for weeks — to give birth. This antepartum unit will be separate from the birth center and postpartum unit and will have garden access as well as “its own little sitting area to promote women getting to know each other,” Gates said.
Everything from the fabric on a sofa in one of the waiting areas to a painting on the wall of a patient’s room will reflect a desire to provide what Gates called “positive distractions.”
“People want something that can be diverting for them, in terms of their imagination, so we really tried to come up with materials and art that will provide that,” she said. “Being in the hospital is no longer about just lying there in bed with nothing to think about, nothing to do.”
Not surprisingly, keeping patients engaged was a top priority for the new UCSF Benioff Children’s Hospital, starting from the moment they first lay eyes on the building.
“The design of the children’s hospital was inspired by the notion of a kaleidoscope: light, movement and color,” Lima said. “Imagine a building — a cubic, glass structure twisted slightly from its frame to evoke a sense of movement. On its glass façade is prismatic glass that dances as one changes position or the light changes. We hope every child will see the hospital and think, ‘Wow! I want to go in there!’”

The future UCSF Benioff Children's Hospital at Mission Bay will feature patient rooms with big windows.
The 183-bed facility will offer an enticing range of options for youngsters, including a playroom, a rehabilitation gym and an art studio, all in close proximity to maximize convenience, said Michael Towne, manager of UCSF Child Life Services.
The children’s hospital also will provide plenty of opportunities to find a quiet, private place to make a phone call or simply collect one’s thoughts — no easy feat in a bustling hospital environment. Towne described small units the size of phone booths that will be scattered throughout the children’s hospital, as well as a “front porch” space at the entrance to every patient room, where parents can speak privately with hospital staff without disturbing their child or blocking foot traffic along a busy hallway.
Peter Carroll, MD, MPH, the director of clinical services and strategic planning at the UCSF Helen Diller Family Comprehensive Cancer Center, said the new cancer hospital’s hotel-style amenities, guaranteed privacy and leading-edge technology will create “a new facility that matches the caliber of our faculty and staff.”
He also applauded the adaptability of the current plan, including the designers’ allotment of space for medical equipment that may not even exist yet.
“They have put rooms in place that allow us to integrate new technology as it comes up,” Carroll said.
Improving Outcomes for Patients
Beyond what’s available inside the hospital walls, the medical center plan features 16 gardens, including five rooftop gardens, which will provide gorgeous views or a welcome opportunity for fresh air and sunlight — a key component of evidence-based design.
“There’s a lot of research out there about the healing effects of natural light,” Towne said. “It was a given almost from the beginning (of the planning process) that more natural light, greenery and access to fresh air were going to be part of this design.”
The planners went beyond California’s already strict building standards by incorporating the latest research surrounding infection control and evidence-based design, said Mary Phillips, a UCSF architect serving as project manager for interior design.
“Anything we can learn from other people’s documented experiences that show best outcomes for patients, we’re definitely going to take on as many of those principles as we can,” she said.
While more and more health care facilities are embracing such concepts, they are far from the norm, said Debra Levin, president of the Concord-based Center for Health Design, a nonprofit that seeks to improve health care facilities worldwide.
“I would love to say all those things are the new baseline, but there are still projects being built out there that aren’t using the available research at all,” she said.
The Center for Health Design has close ties to the Fable Hospital; its director emeritus and one of its original board members were among the authors of the 2004 study that first introduced Fable. While the organization has not worked with UCSF, Levin said the planned features at the new medical center represent top-tier design and patient care.
“If they’re considering things like single rooms and larger windows,” she said of UCSF, “these aren’t things we haven’t seen before, but it’s using all the best practices in one space.